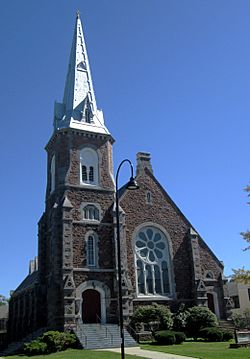First Methodist Church (Burlington, Vermont) facts for kids
Quick facts for kids |
|
|
First Methodist Church of Burlington
|
|

2013 photo
|
|
| Location | 21 Buell Street at S. Winooski Ave. Burlington, Vermont |
|---|---|
| Built | 1869 |
| Architect | Alexander R. Esty |
| Architectural style | Romanesque Revival |
| NRHP reference No. | 78000231 |
| Added to NRHP | October 05, 1978 |
The First Methodist Church of Burlington is a special old church in Burlington, Vermont. You can find it at 21 Buell Street, right on the corner of S. Winooski Avenue. This church was built a long time ago, in 1869. It was designed by a famous architect named Alexander R. Esty. It's the only church in Burlington that looks like it's from the Romanesque Revival style. Because it's so important, it was added to the National Register of Historic Places in 1978.
Contents
About the Church Building
What Does It Look Like?
The First Methodist Church is in downtown Burlington. It's a big building made of red sandstone. The stone used for its decorations came from quarries in Isle La Motte. The church is mostly shaped like a rectangle. It has a roof that slopes down on two sides, called a gabled roof.
At its northwest corner, there is a tall, square tower. This tower stands about 147 feet (45 meters) high. The church looks a bit like a Gothic building. However, instead of pointy Gothic windows, most of its windows have a round top. This round shape gives the building a Romanesque style.
Special Features of the Church
The sides of the church have strong supports called buttresses. These also appear at the corners of the tower. The tower goes up to a square section with openings for bells, called a belfry. Above that is an eight-sided steeple.
At the back, the church is connected to its parsonage. A parsonage is the house where the church's minister lives. This connection was added later using similar building materials.
History of the Church
The current church building was finished in 1869. It was built on the same spot where Burlington's very first Methodist church stood. That first church was built much earlier, in 1834.
The architect who designed this church was Alexander R. Esty. He was from Massachusetts and was known for designing many Gothic-style buildings there. The parsonage was added in the early 1900s. It replaced an older parsonage that used to be where Buell Street is now. The beautiful stained glass windows inside the church were created by J.M. Cook from Boston.
See also



