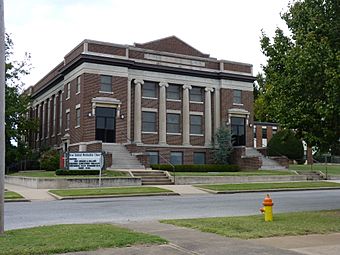First Methodist Episcopal Church, South (Vinita, Oklahoma) facts for kids
Quick facts for kids |
|
|
First Methodist-Episcopal Church, South
|
|
 |
|
| Location | 314 W. Canadian Ave., Vinita, Oklahoma |
|---|---|
| Area | less than one acre |
| Built | 1920 - 1922 |
| Architect | Butler & Sanders |
| Architectural style | Classical Revival |
| NRHP reference No. | 99000673 |
| Added to NRHP | June 3, 1999 |
The First Methodist-Episcopal Church, South is a very old church building. You can find it at 314 W. Canadian Avenue in Vinita, Oklahoma, USA. This church is still used today. Its official name is now the First United Methodist Church.
Contents
A Special Building: Listed on the National Register
This church building is quite important! It was added to the National Register of Historic Places (NRHP) on June 3, 1999. The NRHP is a list of places in the United States that are worth saving because of their history or special design.
Why is it on the National Register?
The church was listed because it's a great example of a building style called Classical Revival architecture in Vinita. It shows how buildings were designed in the early 1900s. It's also the only church building from that time period in Vinita that looks almost exactly as it did when it was built.
History of the Church
The story of this church began a long time ago.
Early Days of the Congregation
- In 1872, people in Vinita who followed the Methodist faith started their church group.
- At first, they met in a small wooden building. This building was built in 1876.
- It was a "community church," meaning all Protestant groups in Vinita could use it.
- This first church was located at 133 South Thompson Street.
- By 1895, many church groups had built their own places. So, the community church was taken down.
- The Methodists then moved to a small building on South Scraper Street.
- Soon after, they built another wooden church on South Thompson Street. They met there until the early 1920s.
Building a New, Bigger Church
- By 1920, the church group had grown a lot. There were 150 members and 160 kids in Sunday School.
- They realized they needed a much bigger place to meet.
- They decided to build a new church right next to their old one on Thompson Street.
- The church hired a company called Butler and Sanders from Tulsa to design the new building.
- In November 1920, a local Vinita company, Love Brothers Construction Company, was chosen to build it.
- The old wooden church building was given to an African Methodist-Episcopal group.
- The last event in the old church was on October 22, 1922. After that, it was moved to a new spot at Delaware and South Fourth Street.
Construction and First Services
- Workers started digging for the new church on December 14, 1920.
- A special ceremony to lay the cornerstone (a very important first stone) happened on March 9, 1921.
- By February 1922, the outside of the church was finished. Work then began on the inside.
- The very first event in the new church was a party on November 2, 1922.
- The first worship service was held just a few days later, on November 5, 1922.
- Later that November, the church hosted a big meeting for Methodists from Eastern Oklahoma.
Adding More Space
- In 1953, the church built a new two-story building. This building was for education and was about 20 feet (6 meters) from the main church.
- For many years, the two buildings were separate.
- Then, in 1993, a covered walkway was added. It was about 20 feet (6 meters) long and 30 feet (9 meters) wide with glass sides. This walkway connected the two buildings, making it easier for people to go between them, especially in bad weather.
 | Ernest Everett Just |
 | Mary Jackson |
 | Emmett Chappelle |
 | Marie Maynard Daly |



