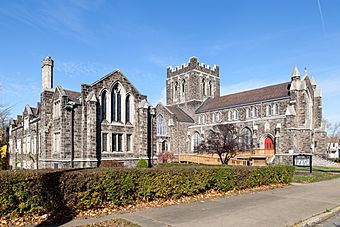First Methodist Episcopal Church of McKeesport facts for kids
|
First Methodist Episcopal Church of McKeesport
|
|

The church in November 2014, now named First United Methodist Church
|
|
| Location | 1406 Cornell Street, McKeesport, Pennsylvania |
|---|---|
| Area | 2 acres (0.81 ha) |
| Built | 1926 |
| Built by | Edward Wehr |
| Architect | Charles Webber Bolton |
| Architectural style | Late Gothic Revival |
| NRHP reference No. | 14000814 |
Quick facts for kids Significant dates |
|
| Added to NRHP | September 30, 2014 |
The First Methodist Episcopal Church of McKeesport is a special old building. It is located in McKeesport, in Allegheny County, Pennsylvania. Since 1968, it has been known as the First United Methodist Church. This church is built in a style called Late Gothic Revival. It has been used for church services and community events for many years. In 2014, it was added to the National Register of Historic Places. This means it is an important historical site.
Contents
A Look Back in Time
The story of the First Methodist Episcopal Church began a long time ago. It started with "circuit riding preachers" in 1787. These were preachers who traveled from place to place. In 1819, Methodists in the McKeesport area met in a shared church. They worshipped there with Presbyterians and Baptists.
The First Methodist Episcopal Church group officially formed in 1841. As more people joined, the church needed a bigger space. By 1876, they were meeting in their third church building.
Building a New Church
Sadly, that church building caught fire on July 11, 1924. It was located at Walnut Street and Penny Avenue. After the fire, plans for a new church began right away. Land was bought on Fourteenth Avenue, which is now Cornell Street.
Construction started on Sunday, June 14, 1925. The new church was finished and opened on Sunday, November 21, 1926. It has been a central part of the community ever since.
What the Church Looks Like
The church building has three main parts. These are the Nave, the Chapel, and the Community building. The Nave is the main part where people sit during services. The Chapel is a smaller area, and the Community building is for other activities.
Unique Design Features
If you look at the church from above, the northern part, the Nave, looks like a cross. This is because of its two side sections called transepts. A tall bell tower stands right in the middle of this cross shape.
The church is made of sandstone, which is a strong type of rock. It sits on a foundation of steel-reinforced concrete. This makes the building very sturdy. The church has stayed mostly the same since it was built. No big changes have been made to its design.
 | Jackie Robinson |
 | Jack Johnson |
 | Althea Gibson |
 | Arthur Ashe |
 | Muhammad Ali |



