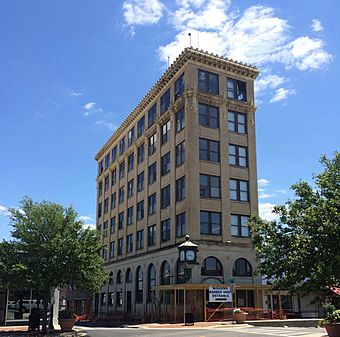First National Bank Building (Andalusia, Alabama) facts for kids
Quick facts for kids |
|
|
First National Bank Building
|
|
 |
|
| Location | 101 S. Cotton St., Andalusia, Alabama |
|---|---|
| Area | less than one acre |
| Built | 1920 |
| Built by | Little, Cleckler & Co. |
| Architect | Frank Lockwood |
| NRHP reference No. | 82002006 |
| Added to NRHP | August 26, 1982 |
The First National Bank Building (also called the Timmerman Building) is a tall, historic building in Andalusia, Alabama. It's the tallest building in Andalusia, standing six stories high. A famous architect from Montgomery, Frank Lockwood, designed it. He also designed the Covington County Courthouse nearby. This building was added to the National Register of Historic Places in 1982.
History of the First National Bank Building
The First National Bank of Andalusia started in 1901. It helped businesses in the growing town. By the late 1910s, the bank had grown a lot. They asked architect Frank Lockwood to design a new, six-story building. This building was made in the Beaux-Arts style.
In 1928, this bank joined with another one, the Andalusia National Bank. They took the name of the latter. But in October 1932, during the Great Depression, the bank had to close. This happened because of a "bank run." A bank run is when many people try to take all their money out of a bank at the same time.
A few months later, the Commercial Bank was started to replace it. They bought the National Bank building in 1937. At that time, the main lobby and offices were updated. The sixth floor, which was used for community meetings, became more offices.
The Commercial Bank eventually needed more space. So, they moved to a new place in 1958. An insurance company bought the building and rented out offices to other businesses. By 1972, the building was empty. Then, in 1981, someone bought it and turned the ground floor into a restaurant.
Architecture of the Building
The First National Bank Building has six stories. It is two sections wide at the front and nine sections long. The building is made of strong reinforced concrete.
The sides that face Courthouse Square (the west and north sides) look different. The first floor has smooth concrete blocks. The upper floors are covered with tan bricks. The other sides (east and south) are made of red brick all over.
The finished sides have single-pane wooden windows. The first floor windows have arches above them. The upper floors have pairs of double-hung windows. These are windows with two sashes that slide up and down. The unfinished sides have metal-framed windows.
Small, round decorations called rosettes are placed between each arched window on the first floor. A large clock was added to the corner of the building in 1939. There are also decorative moldings at the top of the roof and between the fifth and sixth floors.
Inside, the main floor used to have a tiled floor. It also had marble on the lower part of the walls, called wainscoting. There was a marble counter for the tellers. In the 1960s, the counter was removed. The marble wainscoting was covered with wood panels. A drop ceiling was also put in. During the 1981 renovations, the wood panels and the drop ceiling were taken out.
See also
 In Spanish: Edificio del First National Bank para niños
In Spanish: Edificio del First National Bank para niños
 | Victor J. Glover |
 | Yvonne Cagle |
 | Jeanette Epps |
 | Bernard A. Harris Jr. |



