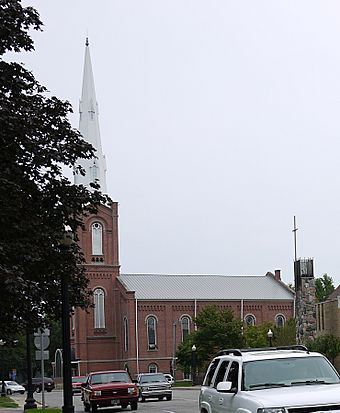First Presbyterian Church (Coldwater, Michigan) facts for kids
|
First Presbyterian Church
|
|

Church in 2012
|
|
| Location | 52 Marshall St., Coldwater, Michigan |
|---|---|
| Area | 2.2 acres (0.89 ha) |
| Built | 1866–1869 |
| Built by | Bennett, John C. |
| Architectural style | Romanesque |
| NRHP reference No. | 86002111 |
Quick facts for kids Significant dates |
|
| Added to NRHP | July 31, 1986 |
The First Presbyterian Church is a historic building located at 52 Marshall Street in Coldwater, Michigan. It was built between 1866 and 1869. This church is recognized as a Michigan State Historic Site and is also listed on the National Register of Historic Places. This means it is a very important building with a rich history.
Contents
History of the Church
The First Presbyterian Church group started in 1837. This was the same year Coldwater became an official village. For a while, the group did not have its own building. They finally built their first church in 1844.
Building the Current Church
Work on the church you see today began in 1866. It was finished three years later, in 1869. A builder named John C. Bennett oversaw the project. The church cost $40,104 to build. This was a lot of money back then!
When it was first built, this church was the largest building in Coldwater. It could hold more people than any other place. Because of its size, it was often used for public events. Many famous speakers visited the church. These included Sojourner Truth in 1877 and Elizabeth Cady Stanton.
Later Changes and Recognition
From 1958 to 1959, a new two-story section was added. This part of the church was built for educational activities.
The church was officially named a Michigan State Historic Site on June 15, 1979. Later, on July 31, 1986, it was added to the National Register of Historic Places. A special sign, called an informational marker, was put up on April 27, 1987. This sign tells visitors about the church's history.
In 2004, the tall steeple of the church was rebuilt. People in the community donated money to help pay for this important repair.
Church Architecture and Design
The First Presbyterian Church was designed in the Romanesque Revival style. This style often uses round arches and strong, heavy walls. It is the largest church of this style in Branch County.
Key Features of the Building
The church is made of red brick and has a rectangular shape. It has a gable roof, which means the roof slopes down on two sides. A tall tower stands in the middle of the front of the church.
A special band of sandstone, called a belt course, goes around the building. This band separates the basement from the main worship area, called the sanctuary.
The Tall Steeple
The church's steeple is very tall, reaching about 185 feet (56 m) high. It is a major landmark in Coldwater. In fact, it is one of the tallest steeples in southern Michigan. The steeple is covered with white shingles. It also has two sets of small, gabled windows called dormers.
Inside the steeple, there is a belfry. This is where the church bell is kept. The bell was made in 1853 by the Meneely Bell Foundry in New York.
Stained Glass Windows
The windows in the sanctuary are made of stained and painted glass. These beautiful windows were put in place in 1868. They were created by a company from Chicago called George A. Misch and Brothers.
See also
 In Spanish: Primera Iglesia Presbiteriana (Coldwater) para niños
In Spanish: Primera Iglesia Presbiteriana (Coldwater) para niños
- National Register of Historic Places listings in Branch County, Michigan
- List of Michigan State Historic Sites in Branch County, Michigan
- List of Presbyterian churches in the United States



