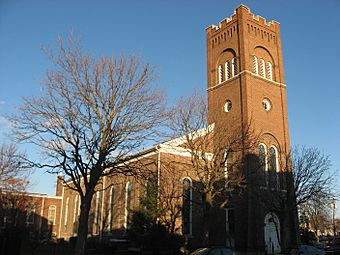First Presbyterian Church (Troy, Ohio) facts for kids
Quick facts for kids |
|
|
First Presbyterian Church
|
|

Western side and front
|
|
| Location | Franklin and Walnut Sts., Troy, Ohio |
|---|---|
| Area | Less than 1 acre (0.40 ha) |
| Built | 1859 |
| Architect | George Browning Reed |
| Architectural style | Romanesque Revival |
| NRHP reference No. | 76001493 |
| Added to NRHP | December 12, 1976 |
The First Presbyterian Church in Troy, Ohio, is a very old and important church building. It was built in the 1860s. This church was the third building used by a group of people who started meeting almost 50 years before. It's a great example of Romanesque Revival architecture, which is a style of building. Because it's so special, it's now a historic site.
Contents
The Church's Story
The first people to settle in Concord Township arrived in 1804. The town of Troy itself was planned out in 1807. That same year, the first church in the area was started. It was a "New Light" group.
However, the first church in Troy was a Methodist group, formed in 1815. Presbyterian church services began in 1818. A missionary named George Burgess led these services. They often met in the schoolhouse or the courthouse.
Building the First Churches
From 1826 to 1837, the Presbyterian group used a simple building for their worship. But then, the group split into two. This happened because of a big disagreement called the "Old School-New School Controversy." Instead of arguing over the building, they decided to sell it and share the money.
The "New School" group built a wooden church in 1839. Later, in 1859, they started building the church you see today. The main part of the church was ready by late 1860, but it took four more years to finish everything.
Around 1863 or 1864, the two Presbyterian groups in Troy decided to join together again. This happened even though the "Old School" and "New School" groups were still separate across the country. They finally reunited everywhere in 1870.
Building Style and Features
The First Presbyterian Church is made of brick with parts made of stone. It sits on a strong stone foundation. George R. Browning built it. The church is designed in the Romanesque Revival style. This style was popular in the mid-1800s.
The church is one of the best examples of buildings from before the Civil War in Troy. The main worship area is large and simple. This design was typical for traditional Presbyterian churches. It shows that Browning was a very skilled builder.
Key Architectural Details
The church has a rectangular shape. At the front, there is a tall tower with a flat roof. The main entrance, an arched doorway, is at the bottom of this tower. The top of the tower has battlements, which look like the tops of old castles.
The tower has large arched windows on two levels. Between these levels, on each side, there is a round window called an oculus. Even taller arched windows are on the front of the building, one on each side of the tower. There are also six of these tall windows on each side of the church.
The ends of the building have pointed roofs called gables. On the front, behind the tower, there is a triangular shape called a pediment. This makes the front of the church look even more grand.
A Historic Landmark
In 1976, the First Presbyterian Church was added to the National Register of Historic Places. This means it's recognized as an important historic site. It earned this honor because of its beautiful and important architecture. It also played a big part in the local history of Troy.
The church is one of fifteen places in Troy that are on the National Register. It's also one of forty-four such places in Miami County. The church group is still active today. It is part of the Miami Valley Presbytery of the Presbyterian Church (USA).
 | John T. Biggers |
 | Thomas Blackshear |
 | Mark Bradford |
 | Beverly Buchanan |



