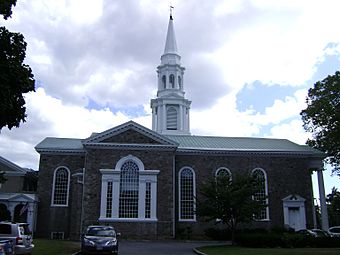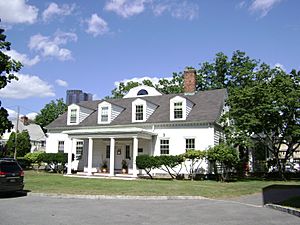First Presbyterian Church and Lewis Pintard House facts for kids
|
First Presbyterian Church and
Lewis Pintard House |
|

Side of the First Presbyterian Church
|
|
| Location | Pintard Ave., New Rochelle, New York |
|---|---|
| Area | 3 acres (12,000 m2) |
| Built | 1710 |
| Architect | John Russell Pope |
| Architectural style | Colonial Revival |
| NRHP reference No. | 79001648 |
Quick facts for kids Significant dates |
|
| Added to NRHP | September 07, 1979 |
The First Presbyterian Church and Lewis Pintard House are two old and important buildings in New Rochelle, New York, USA. These two historic places are right next to each other in the city center. The church and the house, which was once a home for a minister, sit on a large piece of land about 3 acres in size. Both buildings were added to the National Register of Historic Places in 1979 because of their historical importance.
Contents
First Presbyterian Church
The First Presbyterian Church has a long history. It started as the French Church, built by the first settlers of New Rochelle. These settlers were Huguenots, a group of French Protestants who came to America.
Church Design and History
The church building you see today is designed in the Colonial Revival style. This means it looks like older colonial buildings. It has special stone blocks called quoins on its corners. A famous architect named John Russell Pope designed the church. He also designed the Jefferson Memorial in Washington, D.C. The current church was finished in 1929. It was built after the first church building was destroyed by a fire.
Lewis Pintard House
Right next to the church is the Pintard House. This house is one of the oldest buildings still standing in New Rochelle.
Early History of the House
The Pintard House was partly built by a person named Alexander Allaire. It was constructed sometime before the year 1710. In 1765, a well-known merchant from New York City named Pierre Vallade moved into the house. He came to New Rochelle after he retired.
Lewis Pintard's Connection
After Pierre Vallade passed away in 1770, his wife married Lewis Pintard. This is how the house got its name. Lewis Pintard was a local merchant. He was also a patriot during the American Revolutionary War. The Continental Congress, which was the government of the American colonies during the war, asked him to help American prisoners. He provided aid to American soldiers held captive in New York City when the British controlled it. The Pintard House was moved to its current spot in 1928.




