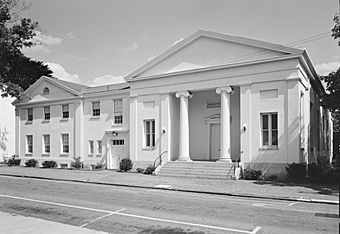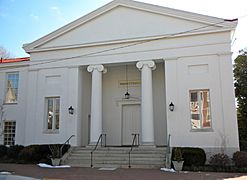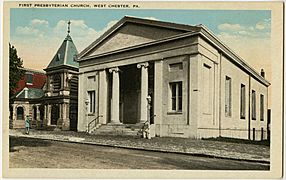First Presbyterian Church of West Chester facts for kids
Quick facts for kids |
|
|
First Presbyterian Church of West Chester
|
|

First Presbyterian Church of West Chester, 1958
|
|
| Location | 130 W. Miner St., West Chester, Pennsylvania |
|---|---|
| Area | 0.3 acres (0.12 ha) |
| Built | 1832 |
| Architect | Walter, Thomas U. |
| Architectural style | Greek Revival |
| NRHP reference No. | 72001111 |
| Added to NRHP | November 27, 1972 |
The First Presbyterian Church of West Chester is a very old and important church building. It is located at 130 West Miner Street in West Chester, Pennsylvania. This church is a special part of the history of Chester County, Pennsylvania.
The church was built in 1832. It was designed by a famous architect named Thomas U. Walter. He later became the main architect for the United States Capitol building in Washington, D.C.
Contents
A Look at the Church's Design
The First Presbyterian Church is made of stone covered with a smooth finish called stucco. It is about 75 feet long and 45 feet wide. The church was built in a style called Greek Revival. This style was popular in the 1800s. It looks like ancient Greek temples with columns and grand entrances.
How the Church Changed Over Time
The church building has grown over the years. New parts were added in 1860 and again in 1955. The front of the church has a porch that is set back into the building. On each side of the porch, there are parts that stick out slightly. These parts have flat, column-like decorations called pilasters.
Why This Church is Historic
Because of its age, design, and connection to Thomas U. Walter, the First Presbyterian Church is very important. It was added to the National Register of Historic Places in 1972. This means it is recognized as a significant historical place in the United States.
Images for kids
More Information
 | Misty Copeland |
 | Raven Wilkinson |
 | Debra Austin |
 | Aesha Ash |





