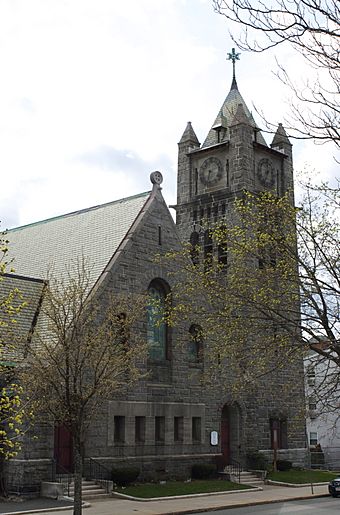First Unitarian Church (Somerville, Massachusetts) facts for kids
Quick facts for kids |
|
|
First Unitarian Church
|
|

The former First Unitarian Church, photographed in 2009.
|
|
| Location | 130 Highland Ave, Somerville, Massachusetts |
|---|---|
| Built | 1894-95 |
| Architect | Hartwell & Richardson |
| Architectural style | Richardsonian Romanesque |
| NRHP reference No. | 89001264 |
| Added to NRHP | September 18, 1989 |
The First Unitarian Church is a very old and important church building located at 130 Highland Avenue in Somerville, Massachusetts. This beautiful stone church was built in 1894 for a group of people called Unitarians. It was designed by famous architects named Hartwell & Richardson. The church is a great example of a building style called Richardsonian Romanesque. Today, this building is home to the Mission Church of Our Lord Jesus Christ.
Contents
History of the Church Building
The church group that built this building started way back in 1844. They built their very first church in Central Hill Park that same year. An architect from Boston named Richard Bond designed it. This first church was finished in 1845. Sadly, it burned down in 1852.
A new church was built in its place in 1853-54, designed by Thomas W. Silloway. But this one also burned down in 1867! The third church in Central Hill Park was finished in 1869.
In 1893, the city bought this third church building. They needed the land to build the new Somerville High School. So, the church group needed a new home.
The fourth and current church building was started in 1894. It was built a block away on Highland Avenue. The same architects, Hartwell & Richardson, designed it. They also designed the new high school and another church nearby. They chose the popular Richardsonian Romanesque style for the church. This style is named after Henry Hobson Richardson, a famous architect. The new church was completed in 1895. After that, the old church building was taken down.
In 1930, another Unitarian church in Somerville joined with the First Unitarian Church. Later, in 1975, the church group stopped meeting. In 1976, the building was bought by the Mission Church of Our Lord Jesus Christ. This is an Apostolic Pentecostal church, and they still use the building today.
The building was added to the National Register of Historic Places in 1989. This means it's a very important historical place.
Church Design and Style
The First Unitarian Church building is on the south side of Highland Avenue. It's about one block west of Somerville's main city buildings. The church is a beautiful stone building. It has a tall roof with a steep slope. There's also a square tower on the front right side.
You can enter the church from the front on Highland Avenue. The front has five rectangular stained-glass windows. Above these are three tall, round-arch stained-glass windows.
The tower has two levels. Above that is a belfry, which is where bells would be. It has three round-arch openings on each side. Above the belfry is a fourth section with a clock. Stone pillars stand at the corners, leading up to pointed tops. The tower is covered with a pointed slate roof. This building is a great local example of the Richardsonian Romanesque style.
Beautiful Stained Glass Windows
The church has many amazing stained-glass windows. Some of these windows are special memorials. The biggest one is in the center of the Highland Avenue side. It shows Christ healing sick people. This window remembers Columbus Tyler and Mary Elizabeth Tyler. They were big supporters of the church for a long time.
Next to this large window are two others. One shows the Angel of Charity. The other shows the Angel of Faith. These windows remember Rufus B. Stickney, and Nathan and Sally Tufts.
Gallery
See also






