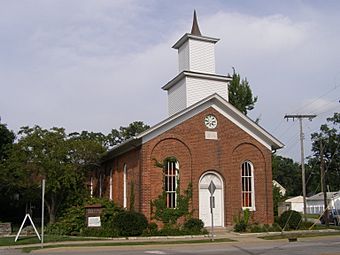First Unitarian Church of Hobart facts for kids
Quick facts for kids |
|
|
First Unitarian Church of Hobart
|
|
 |
|
| Location | 497 Main St., Hobart, Indiana |
|---|---|
| Area | less than one acre |
| Built | 1875 |
| Architect | Pollard, O.D. & Co. |
| Architectural style | Italianate |
| NRHP reference No. | 99001112 |
| Added to NRHP | September 9, 1999 |
The First Unitarian Church of Hobart is a very old church in Hobart, Indiana. It is the oldest Unitarian Church in Indiana. It's also the oldest church in Hobart that still has its first group of members. This special building was added to the National Register of Historic Places on September 9, 1999.
The church building has an Italianate style. Its design, both inside and out, has stayed the same since it was built.
Contents
How the Church Began
The town of Hobart was started by a man named George Earle in 1848. He owned land near his saw and gristmills. To help the town grow, he offered free land. This land was for community projects like a railroad. He also offered it to church groups who wanted to build churches. These churches needed to have a minister and regular services.
In 1848, a group of 48 people in Hobart formed a society. They wanted to follow the ideas of the Unitarians. They also wanted to worship God and help society be better. This group later built the First Unitarian Church.
Building the Church
The Unitarian Church in Hobart was built using bricks made right there in the local area. It cost $15,000 to build. The land for the church was bought from George Earle, the founder of Hobart, for just $1.00. The brick building was finished in 1875. It was officially opened in January 1876.
What the Church Looks Like
The Unitarian Church is a two-story building made of brick. It sits on a city lot. On the north side, there is a special memorial garden. A stone wall surrounds this garden.
The church building is shaped like a rectangle. It has brick walls and a gable roof, which is a roof with two sloping sides. Above the main entrance, there is a tall, three-tiered steeple.
Windows and Details
The church has tall, narrow windows that are arched at the top. Each window is divided into three sections. These sections have three amber-colored glass panes. Below each window is a stone sill. Above each window is a semicircular brick design.
The front of the church, facing south, has windows that look like arches. These arches are supported by stone pillars. The walls of the church have a flat, decorative band at the top, called a frieze-like cornice.
The Steeple
The steeple has three parts, each one smaller than the one below it. Each part has a shingle-covered hip roof, which slopes on all sides. The church bell is located inside the bottom two sections of the steeple.
Entrance and Carvings
The entrance has two large doors. Above these doors, there is an arch filled with a wooden panel. This panel has carvings that look like old Gothic designs. Above the door, near the top of the roof, there is a round wooden carving. It looks like a flower. This carving might have replaced a window that was never put in. Below this carving, there is a square stone block. It has the date 1874 carved into it. This is the year the church group was formed.
Outside Walls
The north and south sides of the church look the same. Each wall is divided into four sections by flat, decorative pillars called pilasters. The sections at the ends are longer than the two in the middle. There are also pilasters at each corner of the building. Windows are placed evenly within each section. On the south side, one of the middle pilasters has a brick chimney. This chimney goes from the ground up through the roof. There is also a hall and offices connected to the church. These parts were added later and are not part of the original historic building.
Inside the Church
The inside of the church has three main areas. These are the vestibule, the gallery, and the main assembly room.
Vestibule and Gallery
The vestibule is a small space right inside the main entry doors. From here, you can enter the assembly room through double doors. There are also two single doors next to them. All four doors are made of wood and have four panels. Above the vestibule, there is a gallery. This area was used as a choir loft for singers.
Assembly Room
The assembly room is a large, rectangular space. It is two floors high. Both the north and south walls have four arched windows. At the east end of the room, there is a stage. You go up two steps to get onto the stage. There is a decorative wooden backdrop behind the stage, which was added in 1964. There are also wooden double doors on the east wall. These doors lead to the parish hall.



