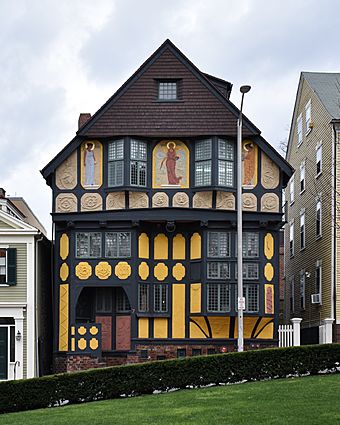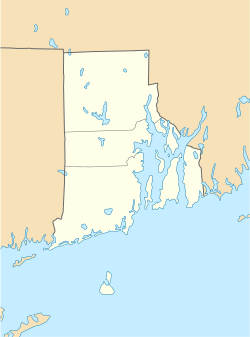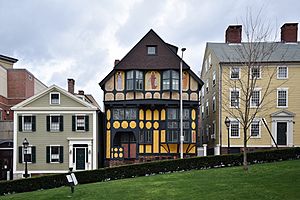Fleur-de-lys Studios facts for kids
|
Fleur-de-Lys Studios
|
|
|
U.S. National Historic Landmark District
Contributing Property |
|

Front elevation, 2020
|
|
| Location | 7 Thomas St., Providence, Rhode Island |
|---|---|
| Built | 1885 |
| Architect | Edmund Russell Willson, et al. |
| Architectural style | Tudor Revival |
| Part of | College Hill Historic District (ID70000019) |
| NRHP reference No. | 92001886 |
Quick facts for kids Significant dates |
|
| Added to NRHP | October 5, 1992 |
| Designated NHL | October 5, 1992 |
| Designated NHLDCP | November 10, 1970 |
The Fleur-de-Lys Studios is a special art studio located in Providence, Rhode Island. It's also known as Fleur-de-Lis Studios or the Sydney Burleigh Studio. This building is very important because it played a big part in the start of the Arts and Crafts Movement in the United States.
Artists Sydney Burleigh and Edmund R. Willson designed the studio. It was built in 1885. Today, it is recognized as a National Historic Landmark. This means it's a place of great historical importance in the country.
Discover the Studio's Unique Look
The Fleur-de-Lys Studios is a two-and-a-half-story building made of wood. It sits on Thomas Street, right across from the historic First Baptist Meetinghouse.
The front of the building has a cool style called half-timbered. This means it has wooden beams showing on the outside. The spaces between these beams are filled with fancy stucco designs.
On the first floor, you'll see two main sections. The right side has a group of six windows, arranged in two rows of three. The left side has a doorway that is set back a bit. Above the entrance, there are more stucco panels and windows.
The second floor sticks out a little. It has special paired windows that look like a folding screen. On either side of these windows, and in between them, are colorful panels. These panels show pictures that represent Sculpture, Painting, and Architecture. Above this, the triangular roof area is covered with shingles. There's also a square window tucked just below the very top point of the roof.
Inside the Artists' Workspace
The inside of the studio is quite simple. A staircase on the left side leads up to different levels. These include a mezzanine (a half-floor), a full second floor, and an attic area.
On the first floor, the space is divided. There's a classroom and a reception area towards the front. A larger studio space is located on the back side. From this studio, another staircase goes up to the mezzanine. The mezzanine is an open area with a small studio space right above the entrance. Even more studio spaces are found on the second floor and in the attic.
A Home for Creative Minds
The Fleur-de-Lys Studios was a team effort. Artist Sydney Richmond Burleigh (1853-1931) and architect Edmund R. Willson (1853-1906) worked together on the design. It was built in 1885-86. Local builders helped, along with a group like the London-based Art Workers Guild. This guild was started by Burleigh himself in Providence. It brought together artists and craftspeople.
Many artists helped decorate the building. One of them was Charles Walter Stetson. The studio quickly became famous in architecture magazines. People loved how it blended useful design with beautiful art.
George William Whitaker, a famous painter from Providence, also shared a studio space here with Burleigh in the late 1800s.
In 1939, Burleigh's wife gave the building to the Providence Art Club. She wanted it to keep being used for artists' studios. And it still is! Artists continue to create amazing works in this historic building today.
 | Audre Lorde |
 | John Berry Meachum |
 | Ferdinand Lee Barnett |




