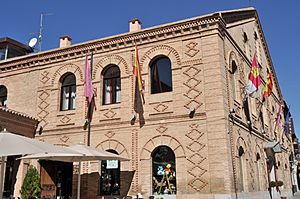Flour factory San José facts for kids
The Flour factory San José is an old building in Toledo, Spain. It's a great example of industrial architecture from the late 1800s. It shows how factories were built back then.
Contents
What the Factory Looks Like
The Main Front
The San José Flour Factory is a rectangular building with two main levels. It also has a pointed roof, called a gable.
On the ground floor, you'll find the main entrance. It's a curved arch that goes inward. Above this arch is a triangular decoration, like a fancy shelf, with small supports called mensulillas.
Next to the entrance, there are two windows on each side. These windows have a rounded top, like a half-circle. They are decorated with special wedge-shaped stones called voussoirs. All four windows on this level have beautiful ironwork.
The floor above, the main floor, has five openings that are all the same size. These are also rounded arches. They have brick decorations around the voussoirs and a low wall in front, called a parapet.
The top part of the building, the hastial (or gable end), has three more rounded arch windows. These also have decorated voussoirs and a parapet on the middle window. Both the lower and main floors are decorated with diamond shapes made of brick.
The whole front of the building is framed by two flat columns, called pilasters. These pilasters have decorative tops, or capitals, made of brick. Lines that divide the building's sections are also highlighted with brick.
The Side Walls
The side of the factory that faces Miradero del Barrionuevo street has two levels. Each level has eight half-circle windows. The bricks around the arches of these windows are different colors, making them stand out. The decorative lines and the roof's edge look just like those on the main front.
The other side wall looks similar for its first three sections on both floors. The rest of this side has similar colors and designs.
The Back of the Factory
The back of the factory has a similar arrangement of openings. All of these are windows, except for the far left one on the ground floor, which is covered. A rectangular section, also with two levels, is attached to the back of the building.
The Roof and Inside
The main roof has two slopes and is covered with traditional Arab tiles. The attached section at the back has three slopes and also uses Arab tiles.
Inside, the factory has one large open space. The ceiling is supported by a metal frame. This frame was built when the factory was first made in 1889.
See also
 In Spanish: Fábrica de harinas San José para niños
In Spanish: Fábrica de harinas San José para niños


