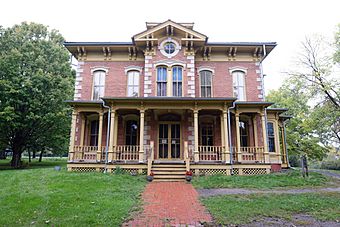Flynn Farm, Mansion, and Barn facts for kids
Quick facts for kids |
|
|
Flynn Farm, Mansion, and Barn
|
|
 |
|
| Location | 2600 111th St. Des Moines, Iowa |
|---|---|
| Area | 350 acres (140 ha) |
| Built | 1871 |
| Architectural style | Italianate |
| NRHP reference No. | 73000737 |
| Added to NRHP | November 30, 1973 |
The Flynn Farm, Mansion, and Barn is a special place near Des Moines, Iowa, United States. It's also known as the Flynn Farm or Walnut Hill Farm. This area is considered a historic district, which means it's an important historical site. It was added to the National Register of Historic Places in 1973 because of its history.
The Flynn Farm Story
The Flynn Farm started out as a big piece of land, about 600 acres. Over time, it grew even larger, reaching 1300 acres! Today, the historic part of the farm is 350 acres. This area includes the original brick farmhouse and a barn.
A man named Martin Flynn bought this land in 1867. He was a very important person in the area from 1870 to 1906. Martin Flynn was a livestock judge, a cattle breeder, a successful businessman, and he even helped build railroads.
Later, from 1914 to 1967, the state of Iowa owned the farm. It was used for a special state program. After that, the farm became part of a cool agricultural museum called Living History Farms.
The Flynn Mansion
The main house on the farm, known as the Flynn Mansion, was built between 1867 and 1871. Martin Flynn and his wife, Ellen, built it. They called their new home Walnut Hill.
The house is made of brick and has two stories. It cost $20,000 to build, which was a lot of money back then! The mansion was designed in the Italianate style. This style often includes a low, flat roof (called a hipped roof), a small tower on top (a cupola), and wide eaves (the parts of the roof that hang over the walls). It also has fancy brackets under the eaves.
The house has narrow windows with decorative tops, a welcoming porch, and large, detailed double doors. When it was first built, the outside brick was not painted. There's also a smaller section at the back of the house with its own porch. The mansion sits on a hill, giving it a great view of the farmland and a nearby stream.
The Flynn Barn
The barn built by Martin Flynn is also a very important part of the farm. It has a pointed roof (called a gable roof) and its walls are made of board-and-batten siding. This is a type of siding where wide boards are placed side-by-side, and then thin strips (battens) cover the gaps between them.
Just like the mansion, the barn also has a cupola on its roof. This cupola helped with ventilation, keeping the air fresh inside. The barn has many small windows and a very large main door. This big building was used to shelter many horses, store grain and hay for them, and keep farm equipment safe.
Images for kids







