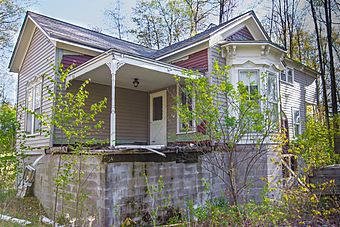Forrest J. Stimpson House facts for kids
|
Forrest J. Stimpson House
|
|
 |
|
| Location | 566 Trails End Rd., Mackinaw City, Michigan |
|---|---|
| Area | less than one acre |
| Built | 1882 |
| Architectural style | Italianate |
| NRHP reference No. | 80001849 |
Quick facts for kids Significant dates |
|
| Added to NRHP | May 12, 1980 |
The Forrest J. Stimpson House is a historic home in Mackinaw City, Michigan. It is also known as the Mackinaw City Marine Recording Station. This house was once located on N. Huron Boulevard but has since been moved to Trails End Road.
It was recognized as a Michigan State Historic Site in 1978. Later, in 1980, it was added to the National Register of Historic Places. This means it is an important building worth preserving.
Contents
History of the Stimpson House
The house was built in 1882 by Forrest J. Stimpson. He was the postmaster for Mackinaw City. He also worked as an agent for American Express.
A Unique Marine Recording Station
Forrest J. Stimpson used his house for a very special job. It was a marine recording station. From his home along the lake, he would watch ships passing through the Straits of Mackinac. He would then contact shipping companies using Western Union. This way, he could tell them where their ships were.
Changes Over Time
Sadly, Forrest Stimpson died in 1888 while delivering mail to a ship. His wife, Luella, later married John Overton. In 1895, they added new parts to the front of the original house. An attached kitchen was built in 1912. The Stimpson House has always been a private home. At some point, it was moved to its current spot.
What the Stimpson House Looks Like
The Forrest J. Stimpson House is a two-story home. It is made of wood and covered with clapboard siding. Clapboard is a type of overlapping wooden board.
Architectural Style and Features
The first part of the house, where Stimpson had his marine recording station, is a square, two-story building. It has a pointed roof section called a gable. There is also a special entrance that is set back into one corner.
The parts added in 1895 are single-story sections. They are built in the Italianate style. This style often includes decorative brackets under the roof's edge. The house also features a bay window, which is a window that sticks out from the wall. The window frames are carved with designs. A chimney made of cobblestones is near the bay window. A simple porch with a slanted roof covers the entryway.
 | Jewel Prestage |
 | Ella Baker |
 | Fannie Lou Hamer |



