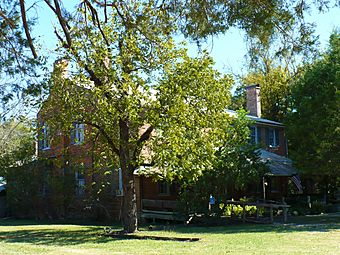Foscue–Whitfield House facts for kids
Quick facts for kids |
|
|
Foscue–Whitfield House
|
|

The Foscue House in 2010
|
|
| Location | near Demopolis, Alabama |
|---|---|
| Area | 1 acre (0.40 ha) |
| Built | 1840 |
| Architectural style | Federal |
| NRHP reference No. | 74000423 |
| Added to NRHP | January 21, 1974 |
The Foscue–Whitfield House, often called the Foscue House, is a very old and beautiful home. It's built in the Federal style, which was popular a long time ago. This historic house is located near Demopolis, in Alabama, United States. It was once the main house on a large farm called a plantation.
Contents
History of the Foscue House
Building the Home
The Foscue House was built in the year 1840. A man named Augustus Foscue had it built. It was meant to be the main home for his family on their large farm.
Family Ownership Changes
In 1855, Augustus Foscue's daughter, Mary Alice Foscue, got married. She married Dr. Bryan Watkins Whitfield. His father had built another famous house called Gaineswood.
Augustus Foscue passed away in 1861. After his death, Mary and her husband inherited the house. The Foscue House has stayed in the Whitfield family ever since. A family member recently worked to restore it, making it look new again.
What the House Looks Like
Outside the House
The Foscue House is two and a half stories tall. It is built using bricks that were made by hand. The front of the house has five sections, which is called a five-bay facade. The roof is shaped like a triangle, known as a gabled roof.
In 1849, a new brick part was added to the front of the house. This meant they had to remove the old front porch. A smaller porch with columns was added at that time.
Changes to the Porch
Later, in 1920, a new, wider front porch was added. This porch has a roof that slopes down on all sides, called a hipped roof. Jesse Whitfield, who was Augustus Foscue's grandson, added this porch. It replaced the smaller porch from 1849.
 | Dorothy Vaughan |
 | Charles Henry Turner |
 | Hildrus Poindexter |
 | Henry Cecil McBay |



