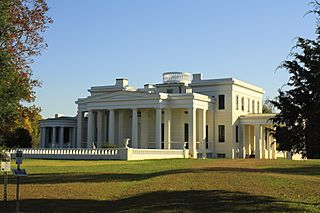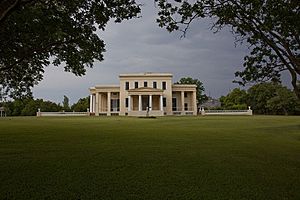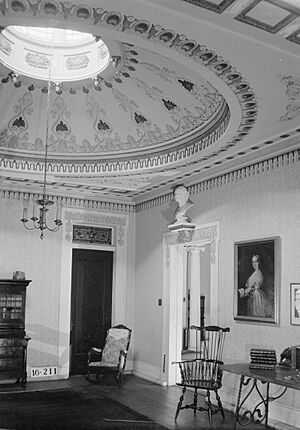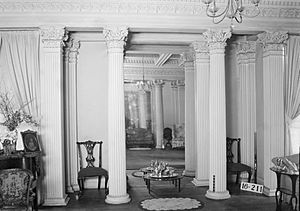Gaineswood facts for kids
|
Gaineswood
|
|

North facade in October 2011, after completion of an exterior renovation
|
|
| Location | 805 South Cedar Avenue Demopolis, Alabama |
|---|---|
| Built | 1843–61 |
| Architect | Nathan Bryan Whitfield |
| Architectural style | Greek Revival |
| Website | www.gaineswoodmuseum.org |
| NRHP reference No. | 72000167 |
Quick facts for kids Significant dates |
|
| Added to NRHP | January 5, 1972 |
| Designated NHL | November 7, 1973 |
Gaineswood is a beautiful old house in Demopolis, Alabama. It is one of the most impressive historic homes in Marengo County. The house is a fantastic example of Greek Revival architecture in Alabama.
This grand house was built using the hard work of enslaved people. The money to build it came from their labor. Construction took almost 20 years. It was finished just before the American Civil War began.
Today, Gaineswood and its grounds are a historic house museum. The Alabama Historical Commission takes care of it.
Contents
The Story of Gaineswood
Gaineswood was designed and built by General Nathan Bryan Whitfield. He started building it in 1843. At first, it was a simple log cabin with an open hallway, called a "dog-trot cabin."
General Whitfield was a cotton farmer. He moved from North Carolina to Marengo County, Alabama in 1834. In 1842, he bought the 480-acre property. He bought it from George Strother Gaines, who was the younger brother of Edmund P. Gaines. By 1860, Whitfield owned a huge amount of land, about 7,200 acres. He also had 235 enslaved people working for him. They produced nearly 600 bales of cotton that year.
The land where Gaineswood stands has an interesting history. When George Gaines owned the property, he was a U.S. Indian Agent. He is said to have met with Pushmataha, a famous chief of the Choctaw Nation. They met under an old oak tree on the estate. They were discussing a treaty that would lead to the Choctaw people being moved from their lands. This tree became known as the Pushmataha Oak.
In 1843, Whitfield named his farm Marlmont. In 1856, he changed the name to Gaineswood. This new name honored George Gaines. The Whitfield family believed that Gaines' original log house was the very first part of the mansion. They thought it was located where the south entrance hall and office are today.
General Whitfield sold the house to his son, Dr. Bryan Watkins Whitfield, in 1861. The second generation of Whitfields continued to live at Gaineswood. In 1923, the Whitfield family sold Gaineswood. After many years as a private home, the state of Alabama bought Gaineswood in 1966. They bought it from Dr. J.D. McLeod to preserve it as a museum.
Amazing Architecture
Gaineswood was finished in its current Greek Revival style in 1861. Many people consider it to be one of Alabama's most beautiful neoclassical homes. It is also seen as one of America's most unique neoclassical mansions.
Gaineswood is special because it uses all three main ancient Greek architectural styles. These are the Doric, Ionic, and Corinthian orders. It was built when people were starting to prefer the Italianate style. Because of this, it has a slightly uneven design. Whitfield designed most of the house himself. He used ideas from architecture books by famous designers like James Stuart and Minard Lafever. Much of the building work was done by very skilled enslaved artisans.
Outside the House
The outside of Gaineswood looks like it's made of large stone blocks. This effect is created by decorative stucco over brick. The house features 18 Doric columns and 14 plain square pillars. These support the three porches, the main entrance, and the covered driveway. These porches wrap around most of three sides of the house.
Beautiful gardens are located off the main north and south porches. They have low walls and fences. These gardens feature plants and marble statues from the time period. On top of the house, there is a special viewing area. It has a decorative railing and was used to look out over the estate.
Gaineswood still has three original buildings from before the Civil War. These are a cook's house, a garden building with eight Corinthian columns, and a large gatehouse. The main entrance gate has huge pillars with metal decorations. It also has fancy cast iron gates. The gatehouse and gates were moved closer to the house later on. This happened when the city streets were made wider.
Inside the House
The inside of Gaineswood has amazing decorative plasterwork. You can see it all over the main floor. The library and the dining room both have fancy domed ceilings. These domes have skylights in the middle to let in sunlight. The main entrance hall has Ionic columns. There are also reception rooms on either side, one for men and one for women.
The master bedroom has two Ionic columns. These columns support a decorative border that makes the room look like two separate areas. One area is for sleeping, and the other is a sitting room.
The mistress' bedroom has a large, curved bay window that goes from floor to ceiling. Two Corinthian columns stand in front of it. Doors on either side of the bay lead to a curved porch outside. This porch has six Doric columns.
The ballroom is very grand. It has four Corinthian columns and 24 flat Corinthian pillars. There are also mirrors facing each other, fancy plasterwork, and a ceiling with sunken panels.
The second floor is much simpler. It has a dressing room, a nursery, and four large bedrooms.
The Whitfield Canal
General Whitfield also oversaw the digging of a drainage canal. This happened between 1845 and 1863. The canal was built to stop water from flooding the plantation. Enslaved people dug it by hand. Before the canal, rainwater from a large part of Gaineswood had to travel about 17 miles to reach the Tombigbee River. The canal is about one mile long. In some places, it was dug more than 30 feet deep through the soft rock. This canal quickly sends surface water into the river at Demopolis.
Gaineswood Today
Gaineswood is listed on the National Register of Historic Places. It was also named a National Historic Landmark in 1973. The state of Alabama owns the estate. The Alabama Historical Commission manages it. There was some serious water damage to the ceiling and dome in the dining room. This damage was fixed with help from a "Save America's Treasures" grant.
The Whitfield family has given or sold many of their original furniture pieces and some statues to the Historical Commission. These items are now used in the house. A painting called The Burning of the Eliza Battle still hangs at Gaineswood. Nathan B. Whitfield painted it. He saw the steamboat disaster happen in 1858.
More to Explore
- List of National Historic Landmarks in Alabama
- National Register of Historic Places listings in Marengo County, Alabama
See also
 In Spanish: Gaineswood para niños
In Spanish: Gaineswood para niños
 | Janet Taylor Pickett |
 | Synthia Saint James |
 | Howardena Pindell |
 | Faith Ringgold |





