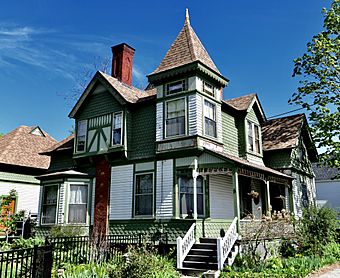Foster-Redington House facts for kids
Quick facts for kids |
|
|
Foster-Redington House
|
|
 |
|
| Location | 8 Park Pl. Waterville, Maine |
|---|---|
| Area | less than one acre |
| Built | 1883 |
| Architectural style | Queen Anne |
| NRHP reference No. | 14000138 |
| Added to NRHP | April 11, 2014 |
The Foster-Redington House is a historic home located in Waterville, Maine. It was built in 1883 and is a great example of the Queen Anne architectural style. Many people believe it was the first house in Waterville built in this unique style.
A famous builder named Moses Coburn Foster built this house for himself. He owned a construction company called M.C. Foster & Son. They were general contractors and builders. Moses also built a house for his son, Herbert Foster, nearby at 7 Park Place.
Contents
About the Foster-Redington House
The Foster-Redington House is found in central Waterville. It sits at the end of Park Place, a small road off Park Street. Moses Foster was a very busy builder. He built many important structures across the state and beyond.
Who Was Moses Foster?
Moses Foster was born in 1827. His father was a minister. Moses married Francina Smith in 1849. He became a well-known builder in Maine.
Moses built many different types of buildings. Some of his projects included parts of the Maine State House. He also built post offices in several towns. He even built churches and train stations.
The Redington Family Home
Later, the house became home to Carrie Foster Redington. She was Moses' daughter. Before she got married, Carrie was a teacher at the Mill Street Primary School. Her husband was Frank Redington. He was a businessman and a leader in the community. Frank also served as the mayor of Waterville.
The house was added to the National Register of Historic Places in 2014. This means it is recognized as an important historical building. Nancy J. Williams, the current owner, helped make this happen. She bought the house in 2012.
Restoring a Historic Home
Nancy Williams has done a lot to restore the house. She replaced the roof shingles. She also updated the old electrical wiring. The front porch steps and railings were repaired. The master bedroom ceiling was also restored. Many rooms were brought back to how they looked between 1883 and 1910.
Before Nancy, the previous owners, Bruce and Amy Bernard, also worked on the house. They replaced old shingles. They also rebuilt a chimney. They updated the kitchen and bathrooms.
House Design and Features
The Foster-Redington House is a two-story building made of wood. It has an interesting, uneven shape. This is typical of Queen Anne style homes. It has several parts that stick out, with pointed roofs called gables. There is also a square tower, or turret, at the front corner. This turret hangs over a small porch.
Exterior Details
The outside of the house has different textures. It uses decorative shingles and wooden clapboards. There are also some fancy wooden decorations. These are typical of the Stick style of architecture. The house originally had a carriage shed attached. Part of it was damaged in a fire.
Inside the House
The inside of the house still has many original features. The entrance hallway is very special. It has a fireplace and beautiful wooden details. The stairs are also original.
The original kitchen is now the dining room. It used to have cabinets that looked like oak. These cabinets were moved to a new hallway. This hallway was created by dividing the old kitchen space. It now has built-in cabinets with glass doors.
Some features were likely added later by Carrie and Frank Redington. These include the tin ceilings and fancy lights called chandeliers. There are also fluted columns between the parlor and the library. These changes might have been made around 1906.
Frank Redington's Contributions
Frank Redington owned a furniture store. He was a very active person in Waterville. As president of the Waterville Board of Trade, he worked hard to build a new city hall. He also helped get funding for the Federal Post Office. While he was mayor, land was bought for the "Gilman Street" high school. Its construction also began during his time.
Carrie Redington lived in the house for many more years after Frank. She passed away in 1953.



