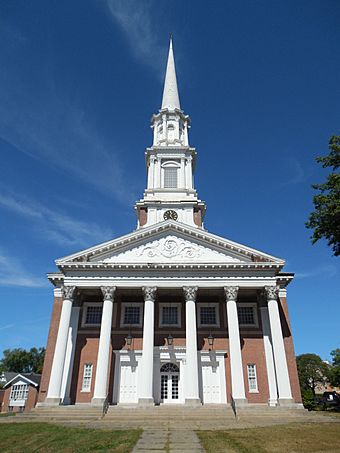Fourth Congregational Church facts for kids
Quick facts for kids |
|
|
Fourth Congregational Church
|
|

Fourth Congregational Church
|
|
| Location | Albany Ave. and Vine St., Hartford, Connecticut |
|---|---|
| Area | 1.6 acres (0.65 ha) |
| Built | 1913-14 |
| Architect | Davis & Brooks |
| Architectural style | Georgian Revival |
| NRHP reference No. | 82004409 |
| Added to NRHP | April 12, 1982 |
The Liberty Christian Center International is a special old church building in Hartford, Connecticut. It stands at the corner of Albany Avenue and Vine Street. This building is also known by its historical names, the Fourth Congregational Church and the Horace Bushnell Congregational Church.
The church building was constructed between 1913 and 1914. What makes it unique is that it used parts from an even older church building. Because of its interesting design and its importance in local history, it was added to the National Register of Historic Places in 1982. This means it's recognized as a significant historical place.
Contents
About the Church Building
The Liberty Christian Center International is located in a neighborhood called Clay-Arsenal, on the north side of Hartford. It's a single-story building made of brick. The roof has a pointed shape, and the building sits on a concrete base.
The church is built on a small hill and at an angle. This makes it stand out and look very grand from the street. The front of the church has a huge porch with six tall columns. Above these columns is a decorative border and a triangular top part.
A Tall and Impressive Tower
Rising from the church is a multi-level tower. This tower includes a clock, so people can tell the time, and a bell section. At the very top, the tower narrows into an eight-sided spire, which is a tall, pointed structure.
History of the Church
The church building was designed by a company called Davis & Brooks. It was built in 1913 and 1914 for a group known as The Free Church. This group later became the Fourth Congregational Church, which was first started in 1832.
Reusing Old Parts
A cool fact about this building is that it reused parts from the congregation's previous church. The doors, the steeple (the tall, pointed part of the tower), and the front porch were all taken from an older church building from 1850. That older church was designed by an architect named Sidney Mason Stone from New Haven.
Joining Together
In 1954, the Fourth Congregational Church joined with another church group. This group was from the Windsor Avenue Congregational Church building on Main Street. After they joined, they became known as the Horace Bushnell congregation. Today, the building is home to the Liberty Christian Center International.
See also
 | Dorothy Vaughan |
 | Charles Henry Turner |
 | Hildrus Poindexter |
 | Henry Cecil McBay |



