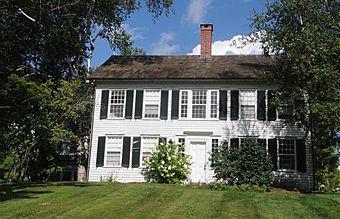Francis Benedict Jr. House facts for kids
Quick facts for kids |
|
|
Francis Benedict Jr. House
|
|
 |
|
| Location | 85 N. Colebrook Rd., Norfolk, Connecticut |
|---|---|
| Area | 17 acres (6.9 ha) |
| Built | 1795 |
| Architectural style | Colonial, Federal |
| NRHP reference No. | 02000333 |
| Added to NRHP | April 11, 2002 |
The Francis Benedict Jr. House, also known as the Benedict–Smith House, is a very old and special home in Norfolk, Connecticut. It was built a long time ago, between 1795 and 1811. This house is a great example of old American building styles called Colonial and Federal architecture. It helps us understand how homes looked in the early days of the United States. The house was added to the National Register of Historic Places in 2002 because of its history and unique design.
About the Francis Benedict Jr. House
The Francis Benedict Jr. House is located in a quiet, country part of northeastern Norfolk. It sits on the north side of North Colebrook Road. The house is built on a small hill, and from there, you can see Benedict Pond to the west.
What Does the House Look Like?
The main part of the house faces west. It has two and a half stories and is made of wood. The roof is sloped on two sides, which is called a gabled roof. There is a chimney in the center of the house. The outside walls are covered with wooden boards called clapboards.
The front of the house has five windows. Each window has a small decorative ledge above it. The front door is in the middle and has tall, narrow windows on each side. Above the door, there is a special three-part window.
Attached to the main house are smaller sections called "ells." These were added to the east side. One of these ells is a one-and-a-half-story building in a style called Cape. This part was probably built first. The inside of the house was designed so that the main part and the ell could each be a home for a different family.
A Look Back in Time: The House's Story
The land where the house stands was given to the Benedict family in 1759. This was part of how the town of Norfolk first divided its land.
The ell, or smaller section, of this house was built around 1795 by Francis Benedict Jr. It stood south of his father's house, which is no longer there. In 1795, Francis Benedict Jr. also built a dam and a sawmill on Benedict Pond. This was likely around the same time he built the ell.
The main part of the house was probably built around 1811. This was the year his daughter, Wealthea, married Erastus Smith. For some time, the house was a home for many generations of both the Smith and Benedict families.
Later, in the late 1800s, farming in this area became less common. Many farms were left empty. By the late 1890s, this house was bought by people who used it as a summer home. The house is special because it mixes two old building styles: late Colonial and Federal.



