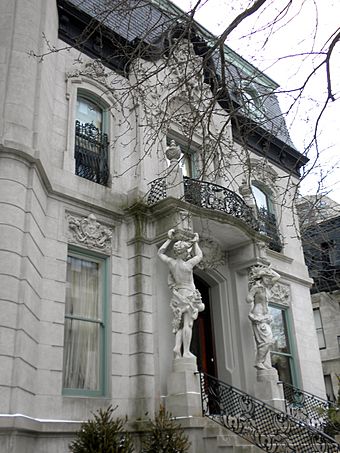Francis J. Dewes House facts for kids
|
Francis J. Dewes House
|
|
 |
|
| Location | Chicago, Illinois, United States |
|---|---|
| Built | 1896 |
| Architectural style | Second Empire |
| NRHP reference No. | 73000694 |
Quick facts for kids Significant dates |
|
| Added to NRHP | 1971 |
The Francis J. Dewes House is a stunning old mansion in Chicago, Illinois. It stands at 503 West Wrightwood Avenue. This grand home was built in 1896 for a wealthy brewer named Francis J. Dewes.
Two talented architects, Adolph Cudell and Arthur Hercz, designed it. The house is so special that it became a Chicago Landmark on June 12, 1974. It was also added to the National Register of Historic Places on August 14, 1973.
Contents
A Grand Home in Lincoln Park
Many rich German immigrants built fancy houses in Chicago's Lincoln Park area. This was especially true for homes east of Clark Street. Francis Dewes was a very successful brewer and millionaire. He built the most amazing mansion in Lincoln Park that is still standing today.
His home, the Dewes Mansion, is a true masterpiece. It shows off the wealth and style of Chicago's elite from that time.
Who Was Francis J. Dewes?
Francis J. Dewes was born in Prussia in 1845. His father was also a brewer and a member of the German parliament. In 1868, Francis Dewes moved to Chicago.
He started working as a bookkeeper for big brewing companies. These included Rehm and Bartholomae, and the Busch and Brand Brewing Company. He worked his way up and became very successful. In 1882, he started his own brewing business. His mansion was built to show his German background and European tastes.
The Mansion's Unique Style
The Dewes House has a very unusual style. It mixes German-inspired design with ideas from the Ecole des Beaux-Arts in Paris. This was a popular style at the end of the 19th century.
The outside of the house is made of lavish gray stone. It has beautiful carved stonework and fancy decorations. These include ornamental cornices and lintels. The main entrance has two tall figures called caryatids. These figures act like columns, holding up a balcony above the doorway.
Inside the Dewes Mansion
The mansion has three stories and a Baroque style. The two caryatids support the balcony over the main entrance. Many figures and decorations are carved into the Bedford stone outside.
Fancy, hand-wrought iron is used everywhere. It forms the balconies, window trim, porches, and railings. All these details are very elaborate, in the Baroque style. The roof is a mansard roof with a copper fence around it. The outside of the building looks like the Louis XV style. This style later became popular in many European cities.
Amazing Stained Glass
A large stained glass window goes from the main stairway landing up to the second floor. A famous Belgian artist created this window. It shows figures and flowers in a springtime design. The artist came to Chicago just to plan the window. Then, he went back to Belgium to make sure the glass was fired perfectly.
Grand First Floor Details
When you enter the foyer, you immediately see a huge fireplace. It is on the East wall and has marble columns. Facing it is a magnificent staircase leading to the second floor. Right ahead, there is a wishing well with running water and a statue.
The floors are made of Italian Mosaic and marble. They are arranged in panels. The walls have gilded ornamental plaster molding.
Special Ironwork and Library
More ornamental ironwork is used on the stairway. It also forms lighting fixtures and other decorations. This ironwork was made in Germany. It was even shown at the Columbian Exposition in 1893 before being installed here. It won a grand prize for its design and craftsmanship.
The library is designed in a Gothic architecture style. It was actually designed and built in Europe. Then, it was taken apart and shipped to Chicago. It was put back together again in the mansion. This room is on your right as you enter the foyer. The wood paneling, beams, and molding are made of East Indian mahogany. They have a French hand-polished finish.
The fireplace in the library came from an old European castle. The woodwork was designed and built around it. The walls above are covered with beautiful gold and silk tapestry. This tapestry was woven especially for this room.
Drawing Room and Music Room
The Drawing Room is on your left as you enter. It is in the French Renaissance style. It has hand-sculpted gypsum figures and heavy moldings. These are done in the Baroque style. An Italian marble fireplace with a huge mirror covers the East wall. The ceiling is painted with landscape scenes and figures. The wall panels are French Brocade, specially woven in Europe for the family.
The Music Room is between the Drawing Room and the Dining Room. It has East Indian Mahogany woodwork. The walls are covered with French Silk tapestry. It also has a polished Brazilian onyx marble fireplace.
The Dining Room
The Dining Room has a Flemish design. It features quarter-sawn Flemish Oak wood. This wood was imported and dried for many years. Then, it was carefully designed, cut, and finished into beams, paneling, and frames.
The figures in the room were first designed in clay in Germany. Then, they were shipped to Chicago. Here, they were carved into wood using a very old process. Even after many years, these pieces show no cracks or flaws. The glass panels in this room came from Venice and have a beautiful design.
 | Bayard Rustin |
 | Jeannette Carter |
 | Jeremiah A. Brown |



