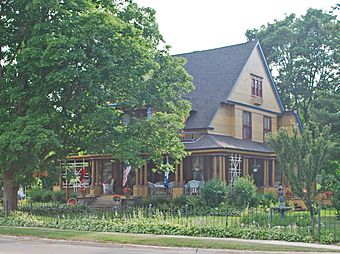Frank A. and Rae E. Harris Kramer House facts for kids
|
Frank A. and Rae E. Harris Kramer House
|
|
 |
|
| Location | 221 N. Center Ave., Gaylord, Michigan |
|---|---|
| Area | 1 acre (0.40 ha) |
| Built | 1896 |
| Architectural style | Queen Anne |
| NRHP reference No. | 02001507 |
Quick facts for kids Significant dates |
|
| Added to NRHP | December 12, 2002 |
The Frank A. and Rae E. Harris Kramer House is a beautiful old home located at 221 North Center Avenue in Gaylord, Michigan. This house is special because it was recognized as a Michigan State Historic Site in 1993. It was also added to the National Register of Historic Places in 2003, which means it's an important historical place for the whole country!
Contents
History of the Kramer House
Meet Frank and Rae Kramer
Frank Kramer was an immigrant from Russia who came to Gaylord, Michigan. He started a successful business called "Kramer’s Busy Big Store," which sold clothes and other goods. Frank and his wife, Rae, were very important people in their community.
Community Leaders
Frank Kramer helped lead the local school board. He was also active in different community groups. In 1893, he even helped start the Gaylord State Savings Bank. Rae Harris Kramer was also a leader. She was a member of the Red Cross, helping people in need. She also served on the Otsego County Board.
Building Their Home
In 1896, Frank and Rae built this lovely house for their family. It was their private home for many years. Frank Kramer passed away in 1928 when he was 72 years old. Rae Kramer lived a long life, passing away in 1960 at the age of 92. The house has been carefully brought back to its original beauty by its current owners.
Design of the Kramer House
The Frank and Rae Kramer House is a large, charming home. It has five bedrooms and is two-and-a-half stories tall. The house is built with a strong concrete foundation. It is a great example of the Queen Anne style. This style was popular for homes in the late 1800s.
Exterior Features
The outside of the house is covered with clapboard siding up to the second floor. Above that, you can see different kinds of decorative shingles. The roof is steeply pitched and has many different sections, which is typical for Queen Anne homes. You can also spot many decorative brackets, which are fancy supports under the eaves. A wide porch wraps around two sides of the house, making it a welcoming place.





