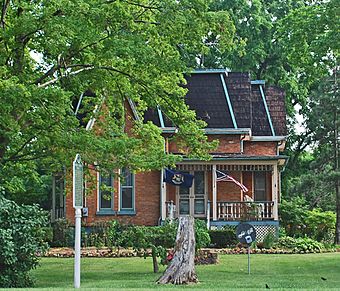Frank J. Hecox House facts for kids
Quick facts for kids |
|
|
Frank J. Hecox House
|
|
 |
|
| Location | 3720 W. Grand River, Howell, Michigan |
|---|---|
| Area | 1 acre (0.40 ha) |
| Built | 1887 |
| Architectural style | Second Empire |
| NRHP reference No. | 94000745 |
| Added to NRHP | July 22, 1994 |
The Frank J. Hecox House is a special old house near Howell, Michigan. People also call it the House of the Seven Gables. It is a single-family home.
This house was added to the National Register of Historic Places in 1994. This means it is a very important building in American history. The house is a rare example of a building style called Second Empire.
History of the Hecox House
Not much is known about Frank J. Hecox and his wife, Ada. We know they were farmers. In 1886, they bought a large farm, about 76 acres. The house we see today was built on this farm.
Frank Hecox built the new house in 1887. We don't know exactly how long the Hecox family lived there. They probably stayed until the late 1890s. By 1900, other people were renting the farm. In 1907, Ada Hecox, who was living in San Jose, California, sold the farm.
The farm continued to be rented out until 1922. Then, Fred A. and Cora A. Smith bought it. The Smith family owned the farm until the early 1970s. After that, the house became a rental property again. An oil company, Camelot Exploration Company, used it as their offices. In 1982, a private owner bought the house. They worked to make it look new again.
What the House Looks Like
The Frank J. Hecox House is a two-story building. It is made of brick and sits on a raised basement. A raised basement means the first floor is a bit higher than the ground.
The house has a special roof called a mansard roof. This roof has a unique shape with two slopes on each side. It is covered with metal. The house is famous for its seven gables. A gable is the triangular part of a wall under the sloping roof. There is one gable on the front of the house and three on each side.
The front of the house has two arched windows. These windows are in an Italianate style. The main entrance has double doors. A wooden porch covers the entry. There is also another porch on the side of the house. The windows have one pane of glass on the top and one on the bottom. They have arched tops and simple frames. An enclosed porch was added to the back of the house.
Inside, the first floor has an entrance hall. There is also a parlor, which is like a living room. A large reception room, two bedrooms, and a dining room are also on this floor. The kitchen still has its original built-in cupboards. The parlor has a special cast iron fireplace in the corner.
There are two staircases to the second floor. One is a large, open staircase at the front. The other is a smaller, enclosed staircase at the back. The second floor has four bedrooms and a bathroom. The basement is made of brick and has several rooms.
See also
 In Spanish: Casa Frank J. Hecox para niños
In Spanish: Casa Frank J. Hecox para niños
 | Mary Eliza Mahoney |
 | Susie King Taylor |
 | Ida Gray |
 | Eliza Ann Grier |

