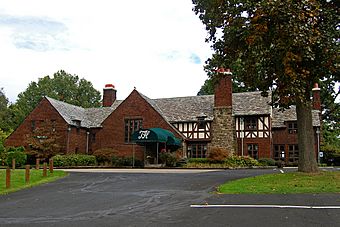Frank Mason Raymond House facts for kids
Quick facts for kids |
|
|
Frank Mason Raymond House
|
|
 |
|
| Nearest city | Akron, Ohio |
|---|---|
| Area | 16 acres (6.5 ha) |
| Built | 1913 |
| Architect | Harpster, Milton E.; Bliss, John F. |
| Architectural style | Tudor Revival, Bungalow/Craftsman |
| NRHP reference No. | 95000500 |
| Added to NRHP | April 20, 1995 |
The Frank Mason Raymond House is a special old home in New Franklin, Ohio. Many people know it as the Tudor House or the Franklin Park Civic Center. It is built in the Tudor Revival style, which looks like homes from old England.
This large house has 20 rooms and is two and a half stories tall. It is made of brick and stucco. The house sits on about 5.8 acres of land. It is right next to Portage Lakes State Park. The house also has a long stretch of land along the west side of Turkeyfoot Lake.
Contents
What Makes the Tudor House Special?
The Tudor House is a great example of the Tudor Revival style. This style uses many unique features. Inside, you can see arched doorways and a beautiful carved wooden staircase. The living room has a big fireplace with a Tudor arch. It also has oak wood panels and exposed wooden beams.
Outside the Tudor House
The outside of the house also shows its Tudor design. It has a front entrance with a pointed gable roof and stone trim. There are large chimneys made of stone and brick. The roof is made of slate and has many cross gables. Copper gutters add to its classic look. The gardens even have a stone grotto built into an embankment.
History of the Tudor House
The Frank Mason Raymond House was built in 1913. It was a wedding gift for Frank Mason Raymond and his wife, Zeletta Robinson. Frank's grandfather, Frank H. Mason, gave them the house. Mr. Mason was a very important person at the B. F. Goodrich Company. He had a large summer home right next to where the Tudor House was built.
Building the Raymond Home
Frank and Zeletta got married on December 28, 1927. While their new home was being built, they lived at Mr. Mason's nearby mansion, Brighton Farms. It took 13 months to build the Tudor House. After it was finished, they lived there for some time. Later, they moved to a new home in Bath Township.
Brighton Farms Estate
Brighton Farms was a huge estate, covering about 1,700 acres. It was one of the biggest properties in the Portage Lakes area. In 1954, about 500 acres of this estate were sold. This land became part of the Portage Lakes State Park.
Later Owners and Public Use
After the Raymond family, the Tudor House was rented by George Vaught. He was also a Vice-President at Goodrich. In 1943, a well-known jeweler from Akron, Henry B. Ball, bought the mansion with his wife, Helen. They lived there for 25 years with their children, Skip and Betty. Betty even had her wedding at the mansion.
From 1968 to 1974, the Akron contractor Robert Fabbro and his family lived in the house. They had six children. In 1974, the house was sold to the Ohio Department of Natural Resources.
The Tudor House as a Civic Center
In July 1977, a special agreement was made. The State of Ohio signed a 50-year lease for the house. This meant the Tudor House could be used as a civic center. Today, the Franklin Park Civic Center Commission manages it. It is a busy place for many community events and activities.
 | Precious Adams |
 | Lauren Anderson |
 | Janet Collins |



