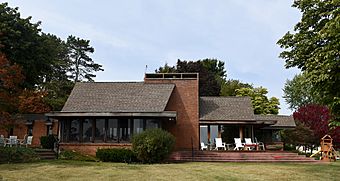Frank and Dorothy Ward House facts for kids
Quick facts for kids |
|
|
Frank and Dorothy Ward House
|
|
 |
|
| Location | 257 Lakeshore Dr., Battle Creek, Michigan |
|---|---|
| Area | less than one acre |
| Built | 1951 |
| Architect | Yuzuru Kawahara |
| Architectural style | Wrightian |
| NRHP reference No. | 14000562 |
| Added to NRHP | September 10, 2014 |
The Frank and Dorothy Ward House is a special home located at 257 Lakeshore Drive in Battle Creek, Michigan. It was built in the early 1950s and is known for its unique design. This house is so important that it was added to the National Register of Historic Places in 2014. This means it's a historic landmark worth protecting.
Contents
The Story of the Ward House
Frank Ward was born in 1912. When he was 16, he went to a military school called the Northwestern Military and Naval Academy. After graduating, he joined the US Army.
Frank Ward's Military Service
Frank Ward served in World War II. He became a high-ranking officer, a colonel. After the war, he was sent to Hiroshima and Nagasaki in Japan. His job was to study which buildings were strong enough to survive the atomic bombs used there. This experience later influenced the design of his own home.
Building a Unique Home
After leaving the army, Ward became the Civil Defense Director for Michigan. Later, in 1957, he became the Civil Defense Director for Battle Creek.
In 1951, Frank Ward bought two plots of land in Battle Creek. He wanted to build a house and looked for an architect. He chose Yuzuru Kawahara. Kawahara had studied with the famous architect Frank Lloyd Wright. He learned from Wright at his studio, Taliesin, from 1944 to 1948.
A Special Design
The Ward House was Yuzuru Kawahara's first and only solo project designing a home. Kawahara designed a house that looked like Frank Lloyd Wright's style. It faced the lake to offer great views.
Because of Frank Ward's experiences in the war, he asked for a special feature: a fallout shelter in the basement. This shelter was designed to protect people in case of an attack. The house took about a year to build and was finished in 1952. The Ward family owned the house until 2013.
What Does the Ward House Look Like?
The Ward House sits on a unique triangular piece of land by the lake. It has much more space along the lake than along the road. The house's design makes the most of the beautiful lake views.
Outside the House
The house is a single-story building shaped like the letter "L". It has interesting rooflines that are unevenly sloped and wide eaves that hang over the walls. The walls are made of red brick and cypress wood planks. The house sits on a strong concrete block foundation. There is also a garage attached to one side of the house. The main entrance is in the corner where the two parts of the "L" shape meet.
Inside the House
Inside, the house has a central living and dining room area. From this main area, two wings extend out. One wing has a long hallway. Off this hallway are three bedrooms, two bathrooms, and an office. The other wing contains the kitchen and the garage.
The kitchen also has stairs leading down to the basement. The basement has several rooms, including the special fallout shelter. This shelter is built separately from the house's main foundation, making it extra secure.

