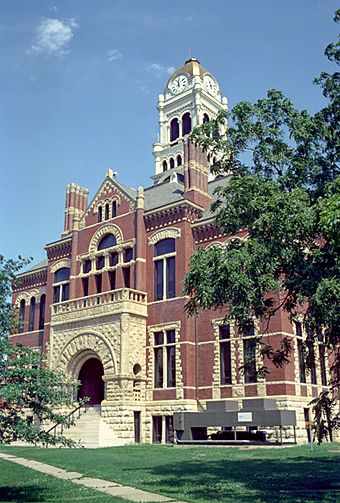Franklin County Courthouse (Iowa) facts for kids
Quick facts for kids |
|
|
Franklin County Courthouse
|
|
|
U.S. Historic district
Contributing property |
|

Franklin County Courthouse in 1982
|
|
| Location | Central Ave. and 1st St., NW., Hampton, Iowa |
|---|---|
| Area | less than one acre |
| Built | 1891 |
| Architect | T.D. Allen |
| Architectural style | Romanesque |
| Part of | Hampton Double Square Historic District (ID03000834) |
| MPS | County Courthouses in Iowa TR (AD) |
| NRHP reference No. | 76000772 |
| Added to NRHP | August 13, 1976 |
The Franklin County Courthouse in Hampton, Iowa, United States, is a very old and important building. It was built in 1891. This courthouse is where the local government for Franklin County does its work. It's also where court cases are handled. Because of its history and unique design, it was added to the National Register of Historic Places in 1976. Later, in 2003, it became part of the Hampton Double Square Historic District. This building is actually the third one used for county government and court activities in Franklin County.
History of the Courthouse
When Franklin County first started, county business wasn't done in a special building. Instead, it happened at the home of Judge James B. Reeve. At first, the county leaders chose a place called Jefferson to be the county seat. A "county seat" is the main town where the county government is located. They picked Jefferson because Judge Reeve was from a town called Jefferson in Ohio.
However, one county leader didn't agree with this choice. With support from the people living in the county, Hampton became the county seat instead.
The first courthouse was a simple wooden building. It was built in 1857. Later, this building was sold and used by a church. After that, it was even used as a stable for animals! For a while, county records were kept at a school.
Then, a new courthouse made of stone was built in the middle of the town square. It was about 48 feet by 70 feet (14.6 by 21.3 meters) and cost $12,500.
The courthouse you see today is the third one. It was finished in 1891. The building was designed by an architect named T.D. Allen from Minneapolis. It cost about $60,000 to build. This courthouse is a great example of the Romanesque Revival style. This style was very popular in the late 1800s. The building shows how county governments started to move from simple buildings to grander ones. These new buildings had more space and looked more important.
Building Design and Features
The Franklin County Courthouse is a two-story building made of brick. It sits on a tall, raised basement. The building is shaped like a rectangle, measuring about 102 feet by 76 feet (31.1 by 23.2 meters).
The bottom part of the building and the main entrance are made of rough, textured stone. This style is called "rusticated stone." All the windows have fancy stone decorations around them. The windows on the first floor also have rusticated stone frames.
The building also has a special decorative ledge near the roof called a "machicolated cornice." It looks like it has small openings, similar to old castles. You can also see groups of round chimneys on the roof.
The courthouse has a "hipped roof," which means all sides slope downwards to the walls. On top of the roof is a tall, round clock tower. This tower has a clock with four faces, so you can see the time from different directions. At each corner of the "bell chamber" (the part where bells might be), there's a statue of a classical figure. On the very top of the dome, there is a statue of Lady Justice. She is a symbol of fairness and law.
 | Selma Burke |
 | Pauline Powell Burns |
 | Frederick J. Brown |
 | Robert Blackburn |



