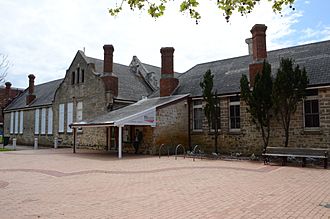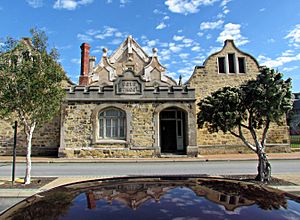Fremantle School building facts for kids
Quick facts for kids Fremantle School building |
|
|---|---|

Fremantle School building
|
|
| General information | |
| Type | Heritage-listed building |
| Location | Fremantle, Western Australia |
| Coordinates | 32°03′03″S 115°44′57″E / 32.0508°S 115.7493°E |
| Official name | Film and Television Institute |
| Type | State Registered Place |
| Designated | 6 March 1992 |
| Reference no. | 842 |
The Fremantle School building is a special old building located at 92 Adelaide Street, Fremantle. It is listed as a heritage site, meaning it's important to history. For many years, it was known as the home of the Film and Television Institute, also called FTI.
This building was first built to be the Fremantle School, which opened in 1854. Later, it became known as the Fremantle Boys' School. The building was designed by William Ayshford Sanford. It was built in a style called Victorian Tudor, using convict workers. The walls are made of limestone, and the roof has unique Dutch gables covered with shingles. More parts were added in 1910 by the Public Works Department. The building was recognized as a heritage site in 1972 and officially listed on the State Register in 1992. It became a permanent part of the Princess May Reserve heritage list in 2001.
Contents
History of the School Building
Early Schools in Fremantle
In 1833, the government helped open schools in Perth and Fremantle. These were called Colonial Schools. They were open to all Christian children. The idea was for all children in the colony to attend. The cost was low, but kids had to bring their own slates and books.
By 1850, the school in Fremantle was in a very unsuitable room. The Education Board wanted to find or build a better place. The school building was so bad that it had to close in 1851.
A New School is Needed
In February 1852, the local leader in Fremantle asked for the school to be reopened. It's thought the school moved to the Fremantle Mission House while a new building was planned. A teacher named Mr. Wright wrote in November 1852 about how much a new school was needed. He was teaching 78 children alone, and the number might grow to 100. The building was just too small.
Plans for building a new school room in Fremantle were first put out in 1850. Calls for builders to do the carpentry, masonry, and stone cutting came out in 1853. In 1852, the Legislative Council (like a local parliament) agreed to spend 600 pounds for the new school.
Building and Opening the School
The design of the building is often given to William A. Sanford. He was the Colonial Secretary and also led the Board of Education. However, some reports say James Austin designed it. The school was finished by 1854. Both The Inquirer and Perth Gazette newspapers announced its opening.
The Inquirer said the school opened on October 16, 1854. To celebrate, the children, led by their teacher Mr. J. Davis, marched to the school with a band. At its opening, the school was called "remarkably handsome" by the Fremantle Inquirer.
Growing and Adding On
Plans from the Public Works Department (PWD) show additions to the Fremantle School in 1860 and again in 1869-70. James Manning was the architect for the later additions. More space was needed because some parents were sending their children to private Catholic schools. They felt these schools offered a better education than the government school. The Governor, Fred A. Ward, agreed the school needed to be bigger to meet Fremantle's needs.
In the early 1890s, many government school buildings were in poor condition. The Fremantle Boys' School had money spent on it for fences and repairs. By this time, the school was only for boys. In 1898, more additions were made because so many students were attending. The school was getting too crowded. These additions cost the PWD 1,521 pounds.
More rooms were added in 1900, costing 545 pounds. These additions were needed because Western Australia was growing fast due to the gold rushes. In 1909, Fremantle Boys' School became a "central school." This meant it took older students from other schools. They could then focus on business or industrial subjects. This system helped teachers give more attention to students in their last two years.
For this new system, Fremantle Boys' needed new science rooms. A large hall was also likely added. Many big schools with over 350 students got new, brighter halls. In 1910, Fremantle Boys' had 371 students. These extra works cost 1,649 pounds and were finished by June 13, 1911.
Notable People and Later Years
George Bland Humble was the Headmaster of Fremantle Boys' School from 1864 to 1889. The school was sometimes called Humble's School. He was also important in the City of Fremantle and other local groups. Another famous person who taught there was Thomas Blamey, who later became Australia's first Field Marshal. He taught at the school from 1903 to 1906.
By 1928, the school had too many students. Younger children moved to other schools in Fremantle. The Fremantle Boys' School then became a high school. In 1956, it became part of John Curtin Senior High School.
In 1970, the building was empty and damaged. But in 1973, it was fixed up. The Film and Television Institute (FTI) then leased the building and has been there ever since. The building was officially listed on the Register of the National Estate in 1978. It was also added to the State Register of Heritage Places in 1992.
Building Description
This single-story building is made of limestone and has a shingle roof. It is built in the Victorian Tudor style with Dutch gables. Convicts helped construct it. The building first had one room with a porch. It had a steep roof and used to have windows all around. It was a single classroom with a large fireplace.
In 1871, James Manning designed the next addition. He kept the original style. The first room was made longer, and two new classrooms were added. These are now used as a library. In 1891, a verandah (a covered porch) was added to the west side. It also had wash basins. This part was later removed in 1897.
In 1898, Hillson Beasley designed more classrooms. Three new classrooms were added around the original room. A fourth was added to the southwest corner. Beasley used the same style and materials. These new rooms surround the main hall. They are the biggest change you see from Adelaide Street. These rooms have the most noticeable curved gables.
In 1900, Beasley added one more classroom. This filled the last gap on the north side, completing the circle around the original school room. The school now had a central hall and six classrooms. In 1901, Beasley designed another classroom for the northwest corner. He also added a small teacher's room. This teacher's room is now the main entrance.
From 1910 to 1911, more works by Beasley almost finished the school's growth. A science room, two new classrooms, and a cloakroom were added. These additions had brick walls, allowing for future expansion. All these rooms are still there today. In 1912, the eastern porch and another teacher's room were created. This was the last big building project for the school. This room is now used as a meeting room.
In 1973, the building's outside shape was still similar to its 1901 look. However, the inside was greatly changed by John Rowney. This was done to make it suitable for the Perth Institute of Film and Television. The main walls of the old school stayed. But many of the inside spaces were rearranged.
 | Madam C. J. Walker |
 | Janet Emerson Bashen |
 | Annie Turnbo Malone |
 | Maggie L. Walker |


