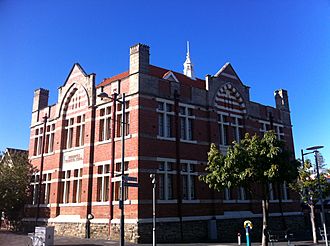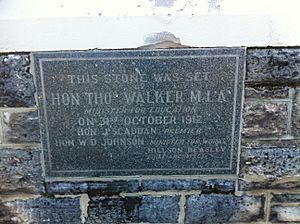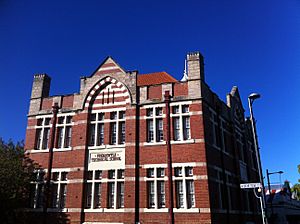Fremantle Technical School facts for kids
Quick facts for kids Fremantle Technical School |
|
|---|---|

Fremantle Technical School
|
|
| General information | |
| Type | Heritage-listed building |
| Location | Fremantle, Western Australia |
| Coordinates | 32°03′23″S 115°44′55″E / 32.05645°S 115.74859°E |
| Type | State Registered Place |
| Designated | 1 October 2002 |
| Reference no. | 1007 |
The Fremantle Technical School building, also known as the Fremantle Technical College building, is a two-storey building made of red bricks. You can find it in Fremantle, Western Australia, right on the corner of South Terrace and Essex Street.
This building stands next to an older, one-storey building. That one used to be the Infants and Girls School, built between 1877 and 1878. The two buildings together create a small open space at the front.
Contents
A New Purpose for the School
The original public school building was given a new purpose in 1902. It was changed into a technical school. This meant it would teach practical skills and trades.
Designing the New Building
The plans for the new Fremantle Technical School building were approved on July 20, 1912. The chief architect for the government, Hillson Beasley, gave his approval. He worked for the Public Works Department of Western Australia.
Building Costs and Features
This new building was planned to be the western part of the old school. It was expected to cost around £5,000, which was a lot of money back then! The building has a long front, about 270 feet (82 m) along South Terrace.
It was built using strong red bricks. The base of the building is made from local limestone. Special stone from Donnybrook was used for decorative parts. The roof is covered with Marseilles tiles, which are a type of clay tile.
Classrooms and Layout
The school was designed to have ten new classrooms. Each classroom could hold up to 30 students. A wide stairway led to the first floor, opening onto a large landing.
There were five classrooms on each floor. The rooms on the ground floor were built around a large open hall area. This design allowed for plenty of space for learning and activities.
Starting and Opening the School
A special stone, called the foundation stone, was laid on October 31, 1912. This event marked the official start of the building's construction. The Minister for Education at the time, Thomas Walker, laid the stone.
Architectural Style
The building was constructed using bricks and tiles. Its design followed the Federation Free Style. This style often includes bands of stucco (a type of plaster) and stone for decoration.
Grand Opening Day
The Fremantle Technical School officially opened its doors on July 16, 1913. Some classes had already started before this big event. Thomas Walker, the Minister for Education, was there to open the school. He was joined by Frederick James McLaren, who was the Mayor of Fremantle at the time.
 | Tommie Smith |
 | Simone Manuel |
 | Shani Davis |
 | Simone Biles |
 | Alice Coachman |



