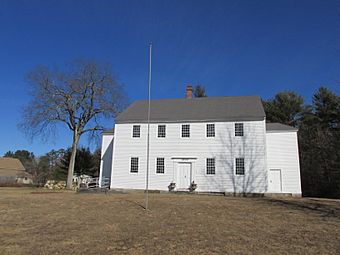Fremont Meeting House facts for kids
Quick facts for kids |
|
|
Fremont Meeting House
|
|

Fremont Meeting House
|
|
| Location | 464 Main St., Fremont, New Hampshire |
|---|---|
| Area | 0.3 acres (0.12 ha) |
| Built | 1800 |
| Architectural style | Federal |
| NRHP reference No. | 93000461 |
| Added to NRHP | May 27, 1993 |
The Fremont Meeting House is a very old and special building in Fremont, New Hampshire. It's also known as the Poplin Meeting House. This historic building was built way back in 1800. It's a great example of a "Federal-period meeting house," which was a common style for public buildings in the early 1800s. What makes it extra unique is that it's the only one left in New Hampshire that still has two porches! Because of its importance, it was added to the National Register of Historic Places in 1993.
About the Fremont Meeting House
The Fremont Meeting House is located in Fremont, New Hampshire. You can find it on the northeast side of Route 107. It's a large, two-story wooden building. It measures about 46 feet long and 36 feet wide. The roof is gabled, meaning it slopes down on two sides. The outside is covered with clapboards, which are long, thin boards.
What Does It Look Like?
The front of the building has five sections, and it's quite plain. The only fancy part is the main entrance in the middle. It has decorative flat columns called pilasters and a fancy top part called a corniced entablature. The short ends of the building have special staircase areas. These stairs lead up to the second-floor gallery space.
Inside, you can still see some of the original "box pews." These were like small, enclosed seating areas. The pulpit, where speakers would stand, also has parts with original painted designs that look like marble. You can even find some rare old music supports in the gallery. On the property, there's also a building from the 1800s called a "hearse house." This is where a hearse, a vehicle for carrying coffins, would have been kept.
Its History
The town of Fremont was first called Poplin. It became a town in 1764. It's a bit unusual because most towns built a meeting house very soon after they were formed. But people in Poplin had to go to nearby towns for worship for a while.
This meeting house was finally built in 1800. It was one of the last buildings in the area to be built in the old style. This style meant the main entrance was on the long side of the building, and it didn't have a tall steeple. The way the roof was built is also interesting. It uses a technique called a "queenpost truss," which became more common later in the 1800s.
The building was used for town meetings until 1911. That's when a new town hall was built.
See Also
- New Hampshire Historical Marker No. 167: Meetinghouse and Hearse House



