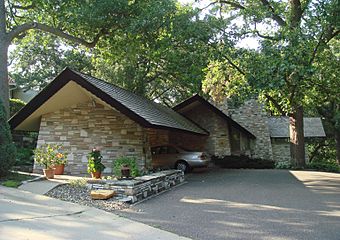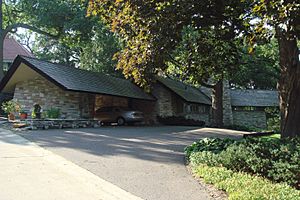Frieda and Henry J. Neils House facts for kids
Quick facts for kids |
|
|
Frieda and Henry J. Neils House
|
|
 |
|
| Location | 2801 Burnham Boulevard, Minneapolis, Minnesota, USA |
|---|---|
| Built | 1951 |
| Architect | Frank Lloyd Wright; Lyle Halverson |
| Architectural style | Usonian |
| NRHP reference No. | 04000531 |
| Added to NRHP | May 26, 2004 |
The Frieda and Henry J. Neils House is a special home located in Minneapolis, Minnesota. It was designed by a very famous architect named Frank Lloyd Wright. This house is known for being different from many of Wright's other designs. It uses unique stone and has unusual aluminum window frames.
Contents
A Special Home by Frank Lloyd Wright
The Neils House was built for Henry J. Neils and his wife, Frieda. Henry was a businessman who sold stone and building materials. They asked Frank Lloyd Wright to design their new home in 1949. The house was built next to their old home, with a great view of Cedar Lake.
Working Together on the Design
Frank Lloyd Wright worked closely with the Neils family on the design. The Neils knew a lot about architecture, which made the process a true team effort. This house is the only one Wright ever designed that used marble for its walls.
Henry Neils was connected to a marble company. He was able to get small marble blocks that were left over from other projects at a good price. He convinced Wright to use this material. However, the color of the finished marble walls wasn't exactly what Wright or the Neils had hoped for. So, some of the blocks were later stained to change their look.
Unique Building Materials
Another unique feature of the Neils House is its window frames. Frank Lloyd Wright usually used wooden frames in his homes. But for the Neils House, he used aluminum frames. These frames were made by Henry Neils' own company. This made the house even more special and connected to its owners.
Exploring the House's Layout
The Neils House was designed in what is called "Usonian" architecture. This was a style Frank Lloyd Wright developed after World War II. His goal was to create beautiful and affordable homes for everyday American families.
The house has an L-shape and is only one story tall. The design cleverly separates the home into different areas. There's an "active" part for gathering and a "quiet" part for privacy.
The shorter side of the L-shape holds the "active" area. This part has a large living room with a very tall, 17-foot (5.2 m)-high vaulted ceiling. From here, you can enjoy amazing views of Cedar Lake. The longer side of the L is the "quiet" area. It includes the bedrooms and a gallery that leads to the hidden main entrance. This side also has a three-car carport.
Visiting This Historic Home
The Frieda and Henry J. Neils House is located at 2801 Burnham Boulevard. You can see the house from the public streets, but it is a private home. It is still owned by members of the Neils family.
 | Aaron Henry |
 | T. R. M. Howard |
 | Jesse Jackson |




