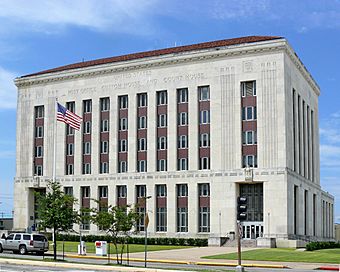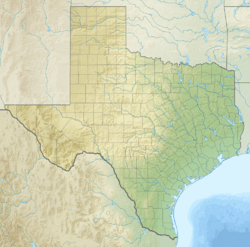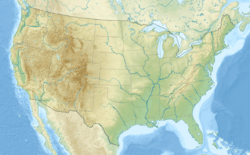Galveston United States Post Office and Courthouse facts for kids
Quick facts for kids |
|
|
Galveston U.S. Post Office, Custom House and Courthouse
|
|

Federal Building in 2009
|
|
| Location | 601 25th St. (Rosenberg St.) Galveston, Texas |
|---|---|
| Area | 1 acre (0.40 ha) |
| Built | 1937 |
| Built by | Algernon Blair Construction Co. |
| Architect | Alfred C. Finn |
| Architectural style | Art Deco |
| NRHP reference No. | 01000438 |
| Added to NRHP | April 25, 2001 |
The U.S. Post Office and Courthouse, also known as the Galveston Federal Building, is a special building in Galveston, Texas. It's where you can send mail at the post office. It's also a courthouse where important legal cases for the Galveston area are handled. This building was finished in 1937. It's so important that it was added to the National Register of Historic Places in 2001. Many different government offices work here. It even used to have the local National Weather Service office.
Contents
History of the Galveston Federal Building
The U.S. Post Office and Courthouse in Galveston shows off the Art Deco style of architecture. This building has been a symbol of the United States government in Galveston for over 60 years.
During the 1930s, when this building style was popular, builders often used materials from the local area. The Galveston building is covered with a special kind of limestone that has tiny fossils inside. We don't know exactly where this stone came from. But it's a type of rock often found near coastlines.
At first, the building was going to be made of brick. However, local leaders like Congressman Joseph J. Mansfield asked for limestone instead. They felt a grander material would be better for a federal building.
The construction of this building happened during a time when many federal buildings were being built. A law passed in 1926 helped start the building of hundreds of government offices. The Galveston building was built in 1937. It stands on the spot where an older post office and federal building once were. That older building, built in the 1890s, was taken down to make way for the current one.
Galveston's first post office was built way back in 1836. As Galveston grew into a busy port city, more space was needed for government offices and courts. The building from the 1890s became too small in just over 40 years.
When the current building first opened, the Post Office was on the first floor. Postal inspectors worked on the second floor. Other government offices were on the third floor. The Customs Department, which handles goods coming into the country, was on the fourth floor. Courtrooms and offices for judges and lawyers were on the upper floors. Even rooms for classifying cotton were included! While some offices have changed, the building still serves as a post office, courthouse, and federal office space.
The Art Deco style is quite unique in Galveston. The building's design and location show the importance of the federal government. It continues to be a central place for postal and other government services in Galveston. This shows how important it is to the community.
Building Design and Architecture
The U.S. Post Office and Courthouse in Galveston, Texas, is an eight-story building, including the basement. It's built in the Art Deco style, with limestone walls and a granite base. The front of the building, facing east, is the most noticeable part. On the north and south sides, the building is seven stories tall at the east end. It has a two-story section that sticks out to the west. This change in height is a common feature in Art Deco buildings.
The front of the building has three main sections. These are separated by decorative columns called pilasters. The top five floors sit on a two-story base. This base has a decorative line called a string course at the top. Above the main entrances, you can see carved eagles.
The windows on the third through seventh floors are arranged in ten rows. The windows at each end are next to carved pilasters. Between these pilasters and above the windows, there are carved panels with a U.S. shield in the middle. The roof is made of red clay tiles.
You can enter the building from the north and south ends of the west side. Granite steps lead up to the main doors. The walls next to the steps have decorative panels. The original fancy Art Deco doors have been replaced. But the original exterior light fixtures are still there. These lights are vertical, rectangular bronze frames with frosted glass.
The windows look similar to the original ones. Windows on the first floor are tall with smaller windows on the sides and top. Windows on the upper floors are similar but without the top sections. All the windows are set in decorative cast iron frames. These frames make the building look taller. Each floor is separated by cast iron panels with a wavy pattern at the bottom.
Inside, the main lobby is very impressive. It has shiny terrazzo floors and marble walls. The courtroom on the sixth floor is also special. It has tall walnut wood panels on the walls. The spectator area has its original cork tile floor. Unique bronze chandeliers hang from the ceiling. Their design looks like the "scales of justice", making them a key feature of the room.
Facts About the Building
- Architect: Alfred C. Finn
- Built: 1937
- Important Status: Listed in the National Register of Historic Places
- Location: 601 Rosenberg (25th Street)
- Building Style: Art Deco
- Main Materials: Porous limestone with fossils
- Special Features: Spanish-style tile roof, impressive limestone eagles, wavy wall patterns around the windows. The building was also recognized for being Energy Star qualified in 2004, meaning it's energy efficient.
Images for kids




