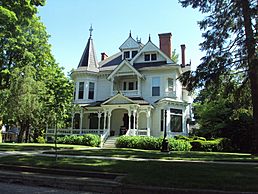Gamaliel Thompson House facts for kids
|
Gamaliel Thompson House
|
|
 |
|
| Location | 101 Summit Street Hudson, Michigan |
|---|---|
| Built | 1890–1891 |
| Architect | John Matthes and Co. |
| Architectural style | Queen Anne |
| NRHP reference No. | 75000952 |
Quick facts for kids Significant dates |
|
| Added to NRHP | April 3, 1975 |
The Gamaliel Thompson House is a historic building located at 101 Summit Street in Hudson, Michigan. This city is in the western part of Lenawee County, Michigan. It was once a family home but now serves as a museum.
This important building was recognized as a Michigan State Historic Site on February 22, 1974. Soon after, it was added to the National Register of Historic Places on April 3, 1975. The Gamaliel Thompson House is now known as the William G. Thompson House Museum.
Contents
History of the Thompson House
Who Was Gamaliel Thompson?
Gamaliel Thompson was born in 1843 near a village called Fort Ann, New York. In 1861, he moved from New York State to Hudson, Michigan. He started working as a clerk and bookkeeper.
Later, he became involved in general merchandising, which means he sold many different kinds of goods. In 1867, he joined a banking company called Perkins, Osborn, and Co.
From Bank to Family Business
Over time, Gamaliel Thompson and his family bought out the other owners of the bank. By the 1890s, the bank was known as Thompson's Savings Bank. Gamaliel Thompson held an important position as the vice-president of the bank.
Building the Thompson House
In 1890, Gamaliel Thompson decided to build a grand house. He hired a company called John L. Matthes and Company from Adrian to construct it. The house cost $6,500 to build, which was a lot of money back then!
The construction was finished the following year, in 1891. The Thompson family has owned this house ever since it was built.
The House Becomes a Museum
The Gamaliel Thompson House no longer serves as a private home. In 2004, it was transformed into the William G. Thompson House Museum. This museum now displays many items and collections that belonged to the Thompson family.
About the Thompson House Design
Queen Anne Style Architecture
The Gamaliel Thompson House is a wonderful example of the Queen Anne style in Michigan. This architectural style was popular in the late 1800s. It is known for its decorative details and unique shapes.
The house still has all of its original features, which makes it very special. It looks much like it did when it was first built.
Exterior Features of the House
The Gamaliel Thompson House is a two-and-a-half-story building made of wood. It has many interesting parts, like different bays (sections that stick out) and porches. The outside walls are covered with clapboard, which are long, thin boards.
The roof has an unusual shape and is covered with green painted tin. It has decorative brackets under the edges. You can also see a round tower, called a corner turret, and two balconies. The front porch has beautiful ornamental trim. Many other decorative elements can be found on the outside of the house.
Inside the Historic Home
The inside of the house has mostly stayed the same as its original design. The only major change was a modernized kitchen. One special feature inside is the cherry wood paneling that covers the walls in the library.
Another beautiful detail is an oval-shaped stained glass window in the same room. The furniture inside the house also dates back to the time when the house was built. This helps visitors imagine what life was like for the Thompson family.



