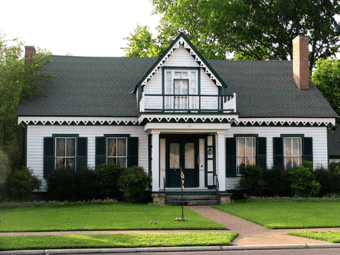Garrott House facts for kids
Quick facts for kids |
|
|
Garrott House
|
|

The Garrott House in 2006
|
|
| Location | Batesville, AR |
|---|---|
| Built | 1842 |
| Architect | George Case |
| NRHP reference No. | 71000125 |
| Added to NRHP | June 24, 1971 |
The Garrott House is a very old and special house in Batesville, Arkansas. You can find it at the corner of Sixth and Main Streets. It was built way back in 1842, making it the oldest house still standing in Batesville!
History of the Garrott House
The Garrott House was built in 1842. A man named George Case built it for his wife's sister, Eliza Ridgway Williams, and her husband, Robert Williams. This house was the very first building in Batesville to be added to the National Register of Historic Places. This list keeps track of important historical places in the United States.
In 1853, Robert Williams' wife moved to California. George Case then took back the house. Later, he gave it to his daughter, Mary Catherine Case Maxfield. She owned the house for a very long time, until she passed away in 1940.
After Mary Catherine, her daughter and son-in-law, Rev. and Mrs. E.P.J. Garrott, lived in the house. They stayed there until the mid-1960s. Today, the house has been carefully fixed up by its current owners.
What the Garrott House Looks Like
The Garrott House is a story-and-a-half building. It is built in the Georgian style, which was popular in the 1700s and early 1800s. The house has five sections across its front. It has a roof that slopes down on two sides and five chimneys.
A porch stretches across the front of the house. It has strong, fluted wooden columns that hold up a projecting gable section above the main entrance. Inside, the house has two large rooms on each side of a central hallway downstairs. Each of these rooms has its own fireplace.
The house still has many of its original features from the 1840s. These include its strong wooden frame, wide pine floorboards, and original doors and fireplace mantels. You can also see the original woodwork.
Some parts of the house were added later, around the 1880s. These include a stone kitchen at the back. There is also a central dormer window that sticks out from the roof. The front windows were changed to a two-over-two style. You can also see decorative fretwork around the edges of the roof, called the eaves. On the west side, the fireplaces were updated with cast-iron mantels that look like marble.

