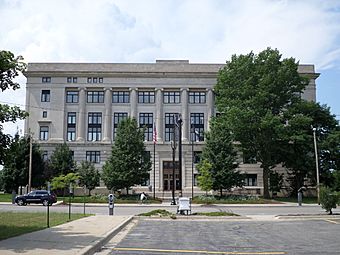Genesee County Courthouse (Michigan) facts for kids
Quick facts for kids |
|
|
Genesee County Courthouse and Jail
|
|
 |
|
| Location | 920 S. Saginaw St., Flint, Michigan |
|---|---|
| Area | 3 acres (1.2 ha) |
| Built | 1925 |
| Built by | F. R. Patterson Construction Company |
| Architect | Frederick D. Madison |
| Architectural style | Classical Revival |
| NRHP reference No. | 90000798 |
| Added to NRHP | May 24, 1990 |
The Genesee County Courthouse is an important government building in Flint, Michigan. It's where many official county activities happen, like court cases and keeping important records. This historic building, located at 920 South Saginaw Street, was added to the National Register of Historic Places in 1990 because of its special history and architecture.
Contents
History of the Genesee County Courthouse
Early Days and First Buildings
Genesee County was created in 1835. Right away, land was set aside for a courthouse. The original owners gave this land to the county government. In 1836, Michigan officially recognized the county government.
At first, county courts met in different stores. The very first courthouse on this spot was a log cabin built in 1838–1839. However, this log building wasn't safe enough for important county records. So, in 1851, a brick office building was added.
Building and Rebuilding the Courthouse
The log courthouse burned down in 1866. By 1867, the county built a new courthouse, a jail, and an office for the sheriff. As the county grew, these buildings became too small.
In 1904–1905, a new courthouse and jail were built. These new buildings were in the Renaissance Revival style, which was popular at the time.
The Modern Courthouse and Jail
Sadly, the 1905 courthouse also burned down in 1923. After much discussion, voters agreed to build a new courthouse in 1925. Frederick D. Madison was chosen as the architect. The F. R. Patterson Construction Company built the new courthouse.
Work on the new building began in 1925 and finished in 1926. A new jail, designed to match the courthouse, was built nearby in 1930–1931.
In 1966, a new county building was constructed. Some county offices moved there, but the main courthouse continued to be used. An addition was built onto the jail in 1971. In 1999, a large new addition was started. The 1931 courthouse was also updated. The building was officially opened again in 2003.
What Does the Genesee County Courthouse Look Like?
The Genesee County Courthouse is a large, five-story building. It is built with a strong concrete frame. The outside is covered in light-colored Indiana limestone. Its design is called Classical Revival, which means it looks like ancient Greek and Roman buildings.
The front of the courthouse has three main parts. The bottom two stories are made of stone and have a decorative top edge. Above this, the next two stories feature tall columns. These columns stretch across the middle of the building. On top of the columns is another decorative section, followed by a large, flat top. Inside the older part of the courthouse, there are seven courtrooms.
Next to the courthouse is the former county jail. It is a six-story building. It was built using similar materials and style as the courthouse, so they look like they belong together.
 | James B. Knighten |
 | Azellia White |
 | Willa Brown |

