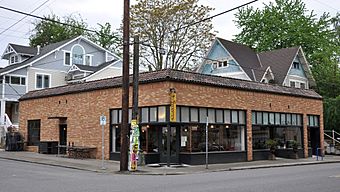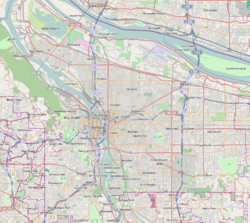Genoa Building facts for kids
Quick facts for kids |
|
|
Genoa Building
|
|

Genoa Building in 2011
|
|
| Location | 2832 SE Belmont Street Portland, Oregon |
|---|---|
| Area | 60 feet (18 m) square |
| Built | 1930 |
| Architectural style | Vernacular, Mediterranean, commercial |
| NRHP reference No. | 97000580 |
| Added to NRHP | June 13, 1997 |
The Genoa Building is a special historic building located in Portland, Oregon. It sits at the corner of Southeast Belmont Street and Southeast 29th Avenue. This single-story building was built in 1930.
It has a unique look, combining a simple style called Vernacular with features from Mediterranean designs. Because of its history and style, the Genoa Building was added to the National Register of Historic Places in 1997. This means it's recognized as an important part of the country's history.
Contents
The Genoa Building: A Historic Spot in Portland
The Genoa Building is a cool example of old commercial buildings in Portland. It was built a long time ago, in 1930. This makes it almost 100 years old! It's a place where different businesses have operated over the years.
Where is the Genoa Building?
The building is in Portland, Oregon, which is a state in the United States. It's on a street called Belmont Street. This street became very important in the late 1800s. After the Morrison Bridge was built over the Willamette River, Belmont Street became a main road.
There was even a streetcar line that ran all the way from downtown Portland to Southeast 34th Avenue. Because of the streetcar, a busy area with shops and businesses grew up around Belmont Street. The Genoa Building was one of the last buildings to be built in this growing business area.
What Does the Building Look Like?
The Genoa Building is a square-shaped building. It measures about 60 feet (or 18 meters) on each side. Inside, it was designed to hold three separate shops or businesses. All three shops were 60 feet deep. Two of them were about 25 feet wide, and the third one, on the west side, was 10 feet wide.
When the building first opened, it had different kinds of businesses. There was a pharmacy, a barber shop, and a grocery store. Some of the cool things about the building's design include big display windows. These windows are on the north side and part of the east side of the building. Inside, the ceilings are quite high, about 12 feet tall. The building also has a small basement in the back and a red clay tile roof, which is a common feature in Mediterranean-style buildings.
Who Owned the Genoa Building?
The first person to own the Genoa Building was J.W. Wilson. The building itself was constructed by a company called Knott and Rogers. Later, in 1943, a woman named Winifred Guild bought the property. The Guild family owned the building for many years, until 1971. After that, the building was changed to become a restaurant space.
 | Dorothy Vaughan |
 | Charles Henry Turner |
 | Hildrus Poindexter |
 | Henry Cecil McBay |




