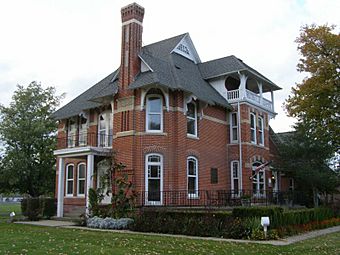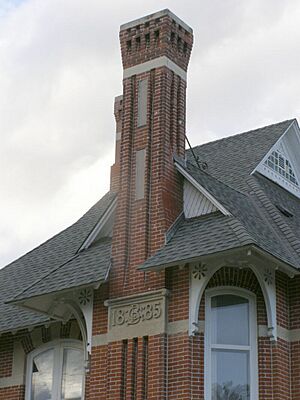George Brown Mansion facts for kids
Quick facts for kids |
|
|
Brown, George, Mansion
|
|
 |
|
| Location | 700 W. Porter Ave., Chesterton, Indiana |
|---|---|
| Area | less than one acre |
| Built | 1885 |
| Architect | Hine, Cicero |
| Architectural style | Queen Anne |
| NRHP reference No. | 98001101 |
| Added to NRHP | August 28, 1998 |
The George Brown Mansion is a beautiful old house in Chesterton, Indiana. It was built in 1885 and is a great example of the Queen Anne style of architecture. This style was very popular in the 1880s and 1890s. At that time, Chesterton was a quickly growing city in northern Indiana.
George Brown came to the United States in 1852. In 1855, he married Charity Carter, who was from a local family. George became a very successful farmer in the area. His farm was quite large, about 900 acres (364 hectares) by 1882. He also sold wood to the brickyards in Porter after 1870. George and Charity had ten children together.
In 1884, George Brown bought 120 acres (0.49 square kilometers) in the town of Chesterton. He planned to build a retirement home there. He hired Cicero Hine, an architect from Chicago, to design the house. In 1891, the family sold most of the land, keeping only 10 acres (40,000 square meters). That same year, George built a brick store downtown. This store was the only one to survive a big fire in 1902. Charity Brown passed away in 1895 at age 56. George died in 1899 at 71. After a family discussion about his will, his son John Franklin (Frank) moved into the house with his own family.
Today, the Westchester Historical Society uses the Brown Mansion. It serves as the Westchester Township History Museum and also holds the Society's offices.
The Mansion's Design
The George Brown Mansion was built in 1885 by George and Charity Brown. It shows many features of the Queen Anne style. One key feature is the use of different colored bricks. Smooth white limestone bands go around the house, creating a nice contrast with the rough red brick. The bricks came from local brickyards in Porter.
The house also has straight outer walls, but these are broken up by two-story bay windows. These windows are on the east side and the front of the building. The front bay window even has George Brown's initials and the building date carved into the white limestone. Queen Anne style homes often have shapes that are not perfectly balanced. The architect, Cicero Hine, mixed different types of stone. He used plain and decorative bricks, along with limestone trim. The third-floor balcony has patterned wooden siding, adding more variety.
The porches and balconies have many fancy decorations. There are dormers (windows sticking out from the roof), decorative gables (the triangular parts of a wall under a sloping roof), and cool brackets under all the overhangs. Originally, there was a wide porch that wrapped around the front and east side of the house.
Inside the Mansion
The inside of the house also shows the Queen Anne style. It has a floor plan that isn't perfectly symmetrical. When you enter through the front doors, you step into a large entry hall. The interior features beautiful stained and etched glass windows. There are also plaster corbels (support structures) and arches. The fireplace is decorated with an oak flower design. It has a special painted soapstone area that looks like marble. The glass above the doors is engraved with designs.
The third floor of the mansion has a ballroom. This was a special room for formal dances. You can also get to the third-floor balcony from the dance floor.
The house was built using materials found nearby. This included bricks from Porter and lumber from Jackson Township. It was quite modern for its time. It had hot and cold running water, a bathroom on the second floor, and a furnace that burned coal for heat.
Images for kids
Historic Places in Chesterton
The George Brown Mansion is one of several important historic sites in the Chesterton area. Other places listed on the National Register of Historic Sites include:
 | Aurelia Browder |
 | Nannie Helen Burroughs |
 | Michelle Alexander |













