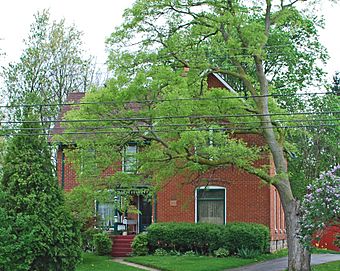George and Mary Pine Smith House facts for kids
Quick facts for kids |
|
|
George and Mary Pine Smith House
|
|
 |
|
| Location | 3704 Sheldon Road, Canton Township, Michigan |
|---|---|
| Nearest city | Sheldon, Michigan |
| Area | 0.6 acres (0.24 ha) |
| Built | 1904 |
| Architectural style | Gabled-ell house |
| MPS | Canton Township MPS |
| NRHP reference No. | 00000619 |
| Added to NRHP | June 02, 2000 |
The George and Mary Pine Smith House is a special old home located in Canton Township, Michigan. You can find it at 3704 Sheldon Road. This house is so important that it was added to the National Register of Historic Places in the year 2000. This list recognizes places that are important to America's history.
Contents
History of the Smith Family Home
Early Farm Life
The story of this house begins way back in 1830. A man named William Smith came from England and bought a large piece of land. It was about 80 acres, which is like 60 football fields! Five years later, in 1835, he bought another 80 acres right next to it.
William Smith built a simple log cabin on this land. He and his wife, Mary Collins Smith, raised seven children there. This family started a long tradition of Smiths farming in Canton Township.
Building the New House
One of William and Mary's children was George Smith Sr. His son, George Jr., later married a woman named Mary Pine. In 1904, George Jr. and Mary Smith decided to build a new house. It cost them about $2,058.76, which was a lot of money back then!
This new house replaced the old log cabin. Even though the property is smaller today, the old farm buildings around it still make it feel like a historic farm. The trees around the house also help keep it separate from the newer buildings nearby.
What the House Looks Like
Outside the House
The George and Mary Pine Smith House is a two-story brick building. It has a special shape called a "gabled ell." This means it looks like the letter "L" from above, with pointed roofs. There's also another section at the back.
The house sits on a strong foundation made of fieldstone. This stone foundation is about two feet thick! Many of the bricks used to build the walls were actually made right there on the property.
Special Features
The front of the house has two doors. A small porch with fancy wooden decorations covers them. You'll also see a bay window, which sticks out from the house.
Some of the front windows have a special top section called a "transom." One of these transoms has beautiful stained glass, and another has shiny beveled glass. There are three more large windows with transoms on other sides of the house. The rest of the windows are tall and narrow. Each window has a rounded arch made of bricks above it.



