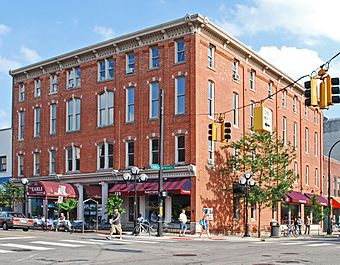Germania Building Complex facts for kids
Quick facts for kids |
|
|
Germania Building Complex
|
|
 |
|
| Location | 119-123 W. Washington St. and 209-211 Ashley St., Ann Arbor, Michigan |
|---|---|
| Area | less than one acre |
| Built | 1885 |
| Architectural style | Late Victorian |
| NRHP reference No. | 83000893 |
| Added to NRHP | March 10, 1983 |
The Germania Building Complex is made up of two buildings next to each other in Ann Arbor, Michigan. These buildings are located at 119-123 West Washington Street and 209-211 Ashley Street. They were added to the National Register of Historic Places in 1983 because of their important history.
Contents
History of the Germania Building
Early Days and the Staebler Family
Michael Staebler was born in 1843 in Lodi Township, near Ann Arbor. His parents were German immigrants who came to the area in 1831. By 1880, Michael owned a large farm. He also had a sawmill and machines for pressing things like elderberries and flax seeds.
In 1885, Michael Staebler decided to build the Germania Building. He used it for his business, which sold coal and farm tools. Part of the building also became a hotel called the Germania House. This hotel was owned by William L. Frank.
The Germania House Hotel
The Germania House was a popular place. It welcomed people traveling through Ann Arbor. It was also a special spot for the local German community. Many German clubs in Ann Arbor held their meetings there.
In 1895, Michael Staebler took over the hotel himself. He changed its name to the American House. He also made the building bigger by adding a fourth floor. Michael brought his sons, Robert E. and Albert H. Staebler, into the family business.
From Farm Tools to Cars
Another one of Michael's sons, Edward, worked at the family's farm tool shop. Edward had a big idea! He convinced his father to start selling motorcycles. Then, in 1901, they began selling Toledo Steam cars. This made Staebler & Sons the very first car dealer in Ann Arbor!
By 1906, the company was selling many different car brands. These included REOs, Wintons, Maxwell-Briscoes, Cadillacs, Dorts, Franklins, and Oaklands. The Germania Building was changed to become a car showroom. A wooden garage behind the hotel was used for car repairs.
Changes Over Time
In 1918, the old wooden garage was replaced with a new, stronger two-story building. During the time of Prohibition (when alcohol was illegal), the hotel's saloon had to close. It was then used as a storage area for car parts. In 1927, the hotel's dining room was also closed and turned into more showroom space for cars.
The Staebler family continued to run the hotel until Albert Staebler retired in 1932. Edward Staebler and his brother Walter kept the car dealership going until 1952. After that, the garage was changed into space for other businesses. The hotel changed its name to the Griswold in 1932 and then to the Earle in 1954. It stayed open until 1971. The Staebler family owned the building until the early 1970s. The building was later fixed up and improved in 1975.
What the Buildings Look Like
The Germania Building Complex has two buildings that are connected. These were built for the Staebler family. They are the Germania Building from 1885 and the Staebler & Sons garage from 1918. The Germania Building is at the corner of West Washington and South Ashley streets. It faces north. The garage is right behind it and is attached.
The Germania Building
The Germania Building is a square-shaped building. It is made of red-orange bricks with stone details. It was built in the Late Victorian style. It measures about 66 feet by 80 feet and sits on a stone foundation.
When it was first built, it had three stories. A fourth story was added in 1895. The front of the building has three main sections, each with its own storefront. It has a gently sloping roof and a metal trim along the top.
The upper floors have wooden windows that can slide up and down. These windows sit on stone sills. The windows on the second and third floors have rounded tops. The windows on the fourth floor have square tops. The storefronts on the first floor still have their original size. Some of the original decorations are still there, even though they have been changed a bit over the years.
The Staebler & Sons Garage
The old Staebler & Sons garage building is attached to the back of the Germania Building. It is a simple, two-story building made of red brick. It sits on a concrete foundation.
The windows on the first floor are made of wood. They have decorative glass panels above them. The windows on the second floor are also wooden and slide up and down. They have fixed glass panels above them and sit on limestone sills.
 | Claudette Colvin |
 | Myrlie Evers-Williams |
 | Alberta Odell Jones |

