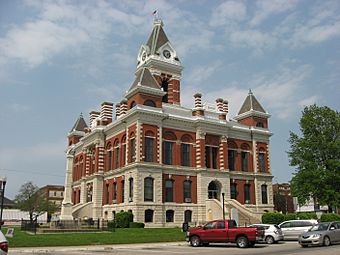Gibson County Courthouse (Indiana) facts for kids
Quick facts for kids |
|
|
Gibson County Courthouse
|
|

Southern and Western fronts of the courthouse
|
|
| Location | Town Square, Princeton, Indiana |
|---|---|
| Area | 2 acres (0.81 ha) |
| Built | 1883 |
| Architect | McDonald Brothers |
| Architectural style | Romanesque Revival |
| NRHP reference No. | 84001038 |
| Added to NRHP | September 27, 1984 |
The Gibson County Courthouse is a very important building in Princeton, Indiana. It's where the local government of Gibson County, Indiana works. Since 1815, there have been three different buildings used as the courthouse.
The building you see today was finished in 1884. It stands at the corner of Indiana State Road 64 and Indiana State Road 65. This courthouse shows off a cool design style called Romanesque Revival architecture. It was even the inspiration for a model in Department 56's Original Snow Village Courthouse collection! It looks very similar to the courthouse in Franklin, Indiana, which serves Johnson County, Indiana.
Contents
The Story of Gibson County's Courthouses
Early Court Buildings
Before the first official courthouse was built, court meetings happened at the home of Judge William Harrington. It was a simple start for the county's legal system.
Work on the very first courthouse began on September 1, 1814. This building was made from bricks that were created right there on the public square. It had two floors and was about 33 feet by 40 feet in size. People started using it for court business in June 1815.
The second courthouse was also made of brick. It was completed in 1843. This building cost around $9,000 to build, which was a lot of money back then!
The Current Courthouse
The third, and current, courthouse was built in the same spot as the previous one. Its first stone, called the cornerstone, was placed on June 17, 1884. A special ceremony, attended by thousands of people, marked this important day.
The McDonald Brothers, who were architects from Louisville, Kentucky, designed this beautiful building. They used the Romanesque Revival style, which often features strong, rounded arches and sturdy walls. A local builder named Joseph Miller, from Washington, Indiana, constructed it. The project cost about $188,661.
This courthouse has two stories and a full basement. It's made of red brick with stone details. Inside, you'll find beautiful wood trim made from black walnut and oak. The floors are covered with interesting mosaic tiles.
Modern Updates
In 2006 and 2007, the courthouse got a fresh new look. The outside walls and the tall corner towers were repainted. Even the central bell tower got a new coat of paint.
A lovely gazebo was also added to the courthouse lawn. This gazebo was a gift from Toyota Motor Manufacturing Indiana. These updates helped keep the historic building looking great for everyone in Gibson County.
 | Aaron Henry |
 | T. R. M. Howard |
 | Jesse Jackson |



