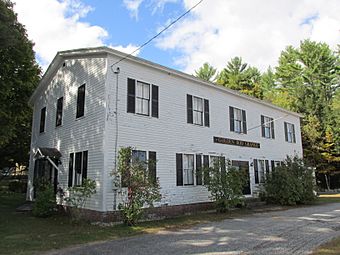Golden Rod Grange No. 114 facts for kids
Quick facts for kids |
|
|
Golden Rod Grange No. 114
|
|

Golden Rod Grange No. 114
|
|
| Location | W side NH 32, 0.1 mi. S of jct. with Eaton Rd., Swanzey, New Hampshire |
|---|---|
| Area | 1 acre (0.40 ha) |
| NRHP reference No. | 94000169 |
| Added to NRHP | March 17, 1994 |
The Golden Rod Grange No. 114 is a special historic building in Swanzey, New Hampshire. It's located on New Hampshire Route 32. This building was once a "Grange hall." A Grange hall is a meeting place for a group called the Grange. This group helps farmers and their communities. The Golden Rod Grange was built in 1916. It has been an important place for meetings and events for a long time. In 1994, it was added to the National Register of Historic Places. This means it's recognized as a very important historical site. Today, the town owns the building. The Swanzey Preservation Society helps take care of it.
Contents
About the Golden Rod Grange Building
The Golden Rod Grange building is in the middle of Swanzey village. You can find it on the west side of New Hampshire Route 32. It is across the street from the church and town hall.
Building Design and Features
This building is made of wood and has two stories. It has a pointed roof, called a gabled roof. The outside walls are covered with overlapping wooden boards, known as clapboards. The building is about 60 feet long and 32 feet wide. Its longest side faces the street.
The front of the building has five windows on the second floor. These windows are placed evenly. On the first floor, the windows are arranged differently. The main door is in the middle. There is also another entrance on the right side.
Inside the Grange Hall
Inside, the first floor has a large room for meetings and eating. There is also a kitchen. The upper floor has a big room called an auditorium. This room has a small area in front of it. In the auditorium, you can see the wooden beams that support the roof. These beams are called Warren trusses. Most of the original walls were covered with plaster and pine wood. Some of these areas have been covered up over time.
History and Changes
The Golden Rod Grange was built between 1915 and 1916. It was made for the local Grange group. Its design was typical for Grange halls in New England. These halls often had spaces for meetings, dining, and performances.
The building has not changed much over the years. Some original wall coverings were hidden. A steel fire escape was added to the north side for safety. The stage curtain in the auditorium has a painting of a local pond. The Swanzey Preservation Society now helps keep the building in good condition.
See Also



