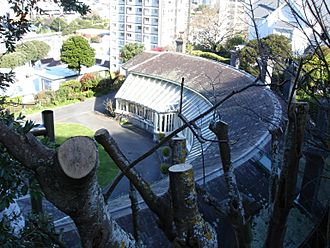Goldie's Brae facts for kids
Quick facts for kids Goldie's Brae |
|
|---|---|

Part of the house seen from Grosvenor Terrace
|
|
| General information | |
| Location | 4 Goldies Brae, Wadestown, Wellington, New Zealand |
| Completed | 1876 |
| Design and construction | |
| Architect | Dr Alexander Johnston |
| Official name: Goldie's Brae | |
| Designated: | 18-Mar-1982 |
| Reference #: | 216 |
Goldie's Brae (now called 4 Goldies Brae) is a historic building in Wadestown, Wellington, New Zealand. People sometimes call it "the banana house" or "crescent house" because of its curved shape! It's so important that New Zealand Heritage has given it a "Category I" rating. This means it's a place with really special history or cultural value.
Goldie's Brae is famous for being built with concrete, which was a new material back then. It also has a very unusual design. Dr. Alexander Johnston, who was a surgeon, designed it himself and was its first owner.
Contents
Who Designed Goldie's Brae?
Dr. Alexander Johnston (around 1825–1895) was a very important doctor in Wellington. He was the coroner and the Provincial Surgeon. This meant he was in charge of the main hospital in Thorndon for 25 years, until 1879.
He retired in 1889 and moved back to England. He passed away in London in September 1895 when he was about 70 years old.
Wellington's First Hospitals
Wellington's very first hospital was built on land given by Māori people. This land is now where Wellington Girls' College stands. The hospital opened in September 1847. Dr. John Patrick Fitzgerald was the first doctor in charge. The hospital had offices and a surgery downstairs. Upstairs, there was a ward for eight to ten patients.
After a big earthquake in 1848, a new wooden hospital was built in 1852. This new building was only one story tall and could hold 40 patients. It became the Provincial Hospital in January 1853.
Dr. Johnston took over from Dr. Fitzgerald in 1854. He worked at this hospital for 25 years. In the 1870s, a much bigger hospital was planned in Newtown. This new Wellington Hospital was finished in 1881. Patients from the old Thorndon hospital then moved there.
What Does Goldie's Brae Look Like?
Goldie's Brae has a unique curved shape. It has a long, glassed-in area, like a sunroom or conservatory. This area connects all ten rooms inside the house. It also helps to warm the house using sunlight.
Early Descriptions of the House
When the house was new, people described it in advertisements:
- 1882: An advertisement said Goldie's Brae was a "delightfully situated Villa Residence." It had about five acres of land with beautiful gardens. The house had amazing views of the city and harbour. It had a drawing room, dining room, morning room, and five bedrooms, all on the ground floor. It also had a stable, cart-house, and other small buildings. There was a large garden and orchard with many fruit trees. A natural spring provided fresh water to the house.
- 1894: Another advertisement described it as a "fine property" with four acres of land. It mentioned a "large house, cottage, and stable," all built of concrete. The advertisement also highlighted the "unsurpassed" view of the harbour.
Changes to the Property
Over time, the land around Goldie's Brae was divided up. A new road was built across the property. This road is now called Grosvenor Terrace, but it was once named Queen's Terrace. In July 1904, ten building sites from the property were sold off.
 | Dorothy Vaughan |
 | Charles Henry Turner |
 | Hildrus Poindexter |
 | Henry Cecil McBay |

