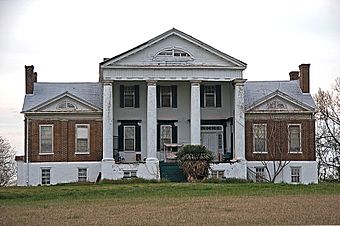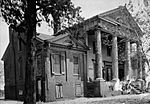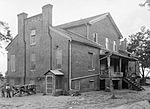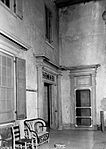Goode–Hall House facts for kids
Quick facts for kids |
|
|
Goode–Hall House
|
|

The house in 2006
|
|
| Nearest city | Town Creek, Alabama |
|---|---|
| Built | 1824 |
| Architect | Saunders, Rev. Turner |
| Architectural style | Jeffersonian |
| NRHP reference No. | 74000418 |
| Added to NRHP | October 01, 1974 |
The Goode–Hall House, also called Saunders Hall, is an old and important house located near Town Creek, Alabama in the Tennessee River Valley, Alabama. It's known as a historic plantation house. Because of its special design, it was added to the National Register of Historic Places on October 1, 1974.
A Look Back: The House's Story
This house was built in 1824 by a man named Turner Saunders. He was a Methodist minister and a planter. Saunders originally came from Brunswick County, Virginia.
After living in the house for about ten years, Saunders sold it. In 1844, Freeman Goode bought the property. Later, the Hall family owned the house.
In the 1940s, the Mauldin family bought the farm where the house stands. This farm was very large, about 1,000 acres. The Goode–Hall House is still owned by the Mauldin family today. However, they have never lived there because it is in a very quiet, remote area.
House Design: Architecture
The Goode–Hall House has a special design. It is built in a style that looks like Palladian architecture. This style often has three main parts. The design might have been influenced by Jeffersonian architecture. This was a popular style in Saunders' home state of Virginia.
The house is made of brick and sits on a raised basement. The main part of the house has two stories. It features a Tuscan portico, which is a porch with columns. This porch has an arched lunette (a half-moon shape) in its triangular top part, called a pediment. This arched shape was a common feature in Jeffersonian buildings.
On each side of the main house are one-story wings. These wings have gables (the triangular part of a wall under a sloping roof) at the front and sides. Their front pediments also have lunettes. The front walls of these wings have brick pilasters. These are flat columns built into the wall, with simple tops called capitals.
The front door of the house is also special. It has two round, attached Tuscan columns. These columns support a decorative molding above the door.
The Saunders family built other large houses in the area too. Turner Saunders' son, James, built a big house called Rocky Hill Castle. It was designed in the Italianate style.
 | Victor J. Glover |
 | Yvonne Cagle |
 | Jeanette Epps |
 | Bernard A. Harris Jr. |






