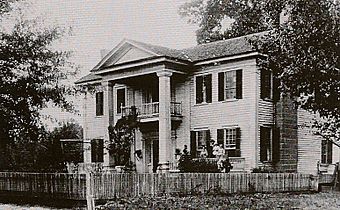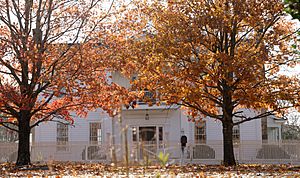Goodwyn-Bailey House facts for kids
Quick facts for kids |
|
|
Goodwyn-Bailey House
|
|
 |
|
| Lua error in Module:Location_map at line 420: attempt to index field 'wikibase' (a nil value). | |
| Location | 2295 Old Poplar Rd., Newnan, Georgia |
|---|---|
| Area | 100 acres (40 ha) |
| Built | 1835 |
| Architectural style | Greek Revival |
| NRHP reference No. | 92001520 |
| Added to NRHP | October 29, 1992 |
The Goodwyn-Bailey House is a very old home located at 2295 Old Poplar Road in Newnan, Georgia. It was built way back in 1835! This house is also known as Catalpa Plantation. It shows off a cool style of building called Greek Revival architecture.
Because it's so special and historic, the house was added to the National Register of Historic Places in 1992. This means it's an important place that should be protected. The listing included five other buildings and one historic spot on the 100-acre property.
Contents
The Goodwyn-Bailey House: A Historic Home
This amazing home won an award in 1991 from the Georgia Trust for Historic Preservation. It received an Honor Award for its importance.
The Goodwyn home is one of the few old plantation houses left in Coweta County. Many similar homes have been lost over time. Some were damaged by neglect, fire, or bad renovations.
A Look Back in Time
Who Built This House?
The Goodwyn family, who were quite wealthy, built this home. They came from Virginia to Coweta County in the 1830s and 1840s. Many families from Virginia settled near each other in this area.
The Goodwyn family included Anne Dance Goodwyn and her children. They settled in the Poplar Road area. They lived there until the early 1900s.
The family had a lot of property and money. The quality of the house Thomas Goodwyn built shows how rich they were. Not many homes built in Coweta in the 1840s were as big or detailed as the Goodwyn home. The house stayed in the Goodwyn family until 1900.
A House in Need of Help
After the Goodwyn family, the house was still lived in. But sadly, it wasn't always well cared for. Many changes were made to the house over the years. Some of these changes were not good for the original design.
Later, an owner who didn't live there let the house fall apart. For 30 years, different renters lived there, and the house suffered from vandalism. By the mid-1980s, many people thought the house couldn't be saved.
Saving a Piece of History
The Restoration Begins
In 1986, Rod Smith bought the property. He immediately started researching the house and its history. Even after all the changes, the house still had many original parts. These included its old fireplaces, wood paneling, double doors, plaster walls, and floors. It also had its original fluted columns and chimneys.
Mr. Smith's research showed that many changes had been made. For example, the old staircase was removed. A new one was put in its place in the early 1900s. A big front porch was added, using the original columns. Some windows were closed off, and a new room was added upstairs. The original kitchen building was also removed.
Bringing Back the Original Look
The Smiths started their restoration by removing the parts that had been added later. They also removed parts that were too damaged to fix. As they worked, they found clues about where the original doors, windows, and staircase used to be. They even found old decorative pieces that had been moved or reused.
The 20th-century staircase was removed. This showed the outline of the original stairs. The Smiths rebuilt the staircase using old materials when they could. They even found a newel post (the main post at the bottom of a staircase) from another old house.
They moved the doorway to the west parlor back to its original spot. Double French doors had been added to the east parlor. These were removed, and the original door trim was found and put back.
The original single-paneled double doors from the front of the house were found on a closet! They had been replaced by more "modern" doors. A master carpenter named Herbert Gordy made matching doors for the back of the stair hall.
Mr. Gordy also recreated the bases for the huge columns. He used an old photograph to make sure they looked just right. The concrete front porch was removed. A new balcony was built, also guided by the old photograph.
Inside the Restored Home
Mr. Smith, his wife, and his father carefully fixed all the plaster walls and ceilings. They replaced the dining room floor with wood from the same time period. While working on the dining room, they found evidence of a back staircase. This staircase led to a "summer kitchen" in the basement and an upstairs bedroom.
This staircase was also restored to its original design. They were very careful to blend new materials with old ones. The work was so good that it's hard to tell the staircase was ever changed. The brick floor in the lower room and a missing fireplace mantel were replaced. Two windows that had been changed were replaced with copies of the one original window left.
The "new" kitchen was removed. A new section was added to the house for the Smiths' kitchen and sitting room. They made sure this new part matched the old house's style. The result is a great mix of a modern family area and a historic home.
The Smiths also bought several other old buildings from the same time period. They plan to restore these as well. The Goodwyn-Bailey House has even been opened to local school children. This is part of a program to teach them about local history.


