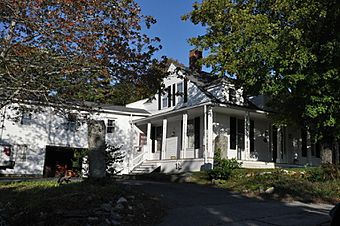Goold House facts for kids
Quick facts for kids |
|
|
Goold House
|
|
 |
|
| Location | 280 Windham Center Road, Windham, Maine |
|---|---|
| Area | 22.5 acres |
| Built | 1775 |
| Architect | Nathan Goold |
| Architectural style | Cape Cod, Greek Revival |
| NRHP reference No. | 89000251 |
| Added to NRHP | August 10, 1990 |
The William Goold House is a really old and important house located at 280 Windham Center Road in Windham, Maine. It was first built way back in 1775! Later, in 1802, it was rebuilt. This house was the home of William Goold for many years. He was a famous writer who studied the history of Maine in the 1800s. He also helped make laws for Maine as a state senator. Because of its history, the house was added to the National Register of Historic Places in August 1990.
Contents
What Makes the Goold House Special?
The Goold House is a one-and-a-half story building made of wood. It has a mix of old and newer styles. The outside is covered with wooden boards called clapboards and shingles.
The Front of the House
The front of the house faces south. It has a special design called Greek Revival. This style often looks like ancient Greek temples. However, a porch was added in the early 1900s. This porch has a different style called Colonial Revival.
The porch has four tall columns. These columns have cool carvings at the top. They actually came from an old church in Portland! The porch wraps around the sides of the house. It also has a sloped roof.
The main front door is in the middle. It has tall, narrow windows on each side. Above the door, there's a small window with four glass panes.
The Upper Level and Back
The upper part of the house has a roof that slopes down on two sides. It has three windows that stick out from the roof. These are called dormers. The middle dormer is bigger and has its own small pointed roof. The two dormers on the sides have sloped roofs.
At the back of the main house, there's a smaller, one-story part. This section has a unique bell tower! The tower has a round window, like a bullseye. It used to have an open area under its roof, too.
Inside the House
The inside of the house mostly looks like the Colonial Revival style. This means it has designs that were popular in the early 1900s. These designs often looked back to older American styles.
 | William L. Dawson |
 | W. E. B. Du Bois |
 | Harry Belafonte |



