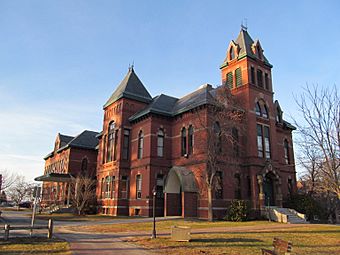Gorham Campus Historic District facts for kids
Quick facts for kids |
|
|
Gorham Campus Historic District
|
|

Corthell Hall
|
|
| Location | College Ave., campus of the University of Southern Maine, Gorham, Maine |
|---|---|
| Area | 12 acres (4.9 ha) |
| Architectural style | Late Victorian, Gothic Revival |
| NRHP reference No. | 78000171 |
| Added to NRHP | May 5, 1978 |
The Gorham Campus Historic District is a special area at the University of Southern Maine in Gorham, Maine. It includes seven old buildings that show the campus's long history. These buildings were built between 1806 and 1931. They are important because they tell the story of how the school changed over time. In 1978, this area was added to the National Register of Historic Places. This means it is a place recognized for its historical importance.
A Campus Through Time
The story of this campus began in 1803 when the Gorham Academy was created. It first opened in 1806 as a school for boys. The very next year, girls were also allowed to attend.
In 1838, the boys' and girls' schools became separate. The girls' school was called the Gorham Female Seminary. Later, in 1847, the school changed its name again to the Gorham Academy and Teachers Institute.
The boys' school closed in 1850 but reopened in 1861. Both schools then joined together as the Gorham Seminary. However, it closed in 1877 because more public high schools were opening.
In 1878, the state opened a "normal school" on the campus. A normal school was a place to train teachers. Over the years, this school changed its name many times. Today, it is known as the University of Southern Maine.
Exploring Historic Buildings
The historic part of the campus has seven important buildings. Two of them are now connected. They are located along University Way, which is a main road through the campus.
Near College Avenue, you will find the Art Gallery. This building was built in 1822. It was first a church for all faiths. For a while, it even served as Gorham's town hall.
Next to the Art Gallery is the President's Residence. This house was built in 1906. It is in the Queen Anne Victorian style, which means it has a fancy, detailed design.
As you go north on University Way, you will see Russell Hall. This building was built in 1931. It has a Tudor Revival style, which looks like old English country houses. Across from it is Corthell Hall, built in 1878. This building shows the Gothic Revival style, with pointed arches and tall windows.
Further east are Robie Hall and Andrews Hall. These two buildings are now connected. Robie Hall was built in 1898, and Andrews Hall in 1916. Both are also in the Gothic Revival style.
Finally, to the northeast, facing School Street, is the original Academy Building. This building is made of wood and is in the Federal style. This style was popular in the early days of the United States.



