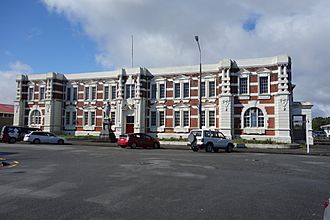Government Buildings, Hokitika facts for kids
Quick facts for kids Government Buildings, Hokitika |
|
|---|---|

Government Buildings, Hokitika
|
|
| General information | |
| Architectural style | Edwardian Baroque |
| Location | 14 Sewell Street, Hokitika, New Zealand |
| Coordinates | 42°43′09″S 170°57′47″E / 42.719118°S 170.963054°E |
| Construction started | 1908 |
| Completed | 1913 |
| Owner | Heritage New Zealand |
| Design and construction | |
| Architect | John Campbell |
| Designated: | 28 June 1990 |
| Reference #: | 5011 |
The former Government Buildings in Hokitika, also known as Seddon House, are important old buildings on the West Coast of the South Island of New Zealand. This building is considered a "Category I" historic place by Heritage New Zealand Pouhere Taonga. This means it has very special historical or cultural importance.
Contents
Building History: Why It Was Built
The Government Buildings were designed by a famous architect named John Campbell. He was the main architect for the government at the time. The building was needed because the Lands and Survey Department, which managed land, needed more and better space.
Campbell also planned for a new courthouse to be part of the building. He included offices for other government groups too.
Planning and the Seddon Statue
The first plans for the building were ready in January 1908. While people were deciding who would build it, the town of Hokitika was raising money. They wanted to build a statue of Richard Seddon, a former Prime Minister.
The Minister of Public Works, William Hall-Jones, asked for the new Government Buildings to be moved back. This would make space for the statue in front. Architect Campbell agreed to move the building back by 6.1 meters (20 feet). He thought this would be good for planting shrubs.
However, the statue was placed in front of the partly finished building. It was officially shown to the public on May 25, 1910.
How the Building Was Built and Its Look
The Prime Minister at the time, Sir Joseph Ward, laid the first foundation stone on May 7, 1908. The first part of the building, which included the main entrance and the left side, was finished by June 8, 1909.
Building in Stages
Plans for the second half of the building were not made until November 1911. This second part was going to have the new courthouse. The first plans had a Magistrates' Court on the ground floor and a Supreme Court above it.
But in 1911, the Supreme Court moved to Greymouth. So, the plans were changed. The new design had a meeting room above the Magistrates' Court instead. The whole building was finished by the end of 1913. It held various important offices. These included the Supreme Court, the Magistrates' Court, and offices for land management and education.
The Building's Design Style
The building is made of brick with plaster details. It is built in a style called Edwardian Imperial Baroque. This style was popular during the Edwardian era (early 1900s).
The Hokitika building is seen as a bit simpler than some of Campbell's other designs. For example, the Dunedin Law Courts are more ornate. Heritage New Zealand Pouhere Taonga says this building helped make Edwardian Baroque the main style for government buildings in New Zealand.
What the Building Was Used For Over Time
The courtroom inside the building closed in the 1970s. This happened because the Department of Justice changed how it organized things.
In June 1990, the building was officially recognized as a Category I historic place. This was done by the New Zealand Historic Places Trust.
Changes in Ownership
The building was home to different government departments until the 1990s. Then, the government sold it in 1994. In 2015, it was sold again to three investors from Auckland. They then put it up for sale again in 2017.
On September 26, 2020, Heritage New Zealand bought the building for $400,000. The New Zealand Government is investing $22 million to make the building stronger against earthquakes. It will also be updated to become offices for the Department of Conservation (DOC), which will rent the building.
 | William M. Jackson |
 | Juan E. Gilbert |
 | Neil deGrasse Tyson |

