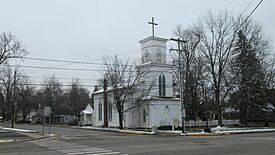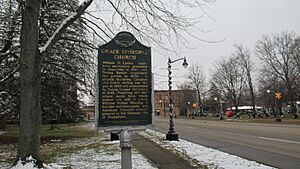Grace Episcopal Church (Jonesville, Michigan) facts for kids
|
Grace Episcopal Church
|
|
 |
|
| Location | 360 E. Chicago Street Jonesville, Michigan |
|---|---|
| Area | Less than one acre |
| Built | 1848 |
| Architectural style | Gothic, Greek Revival |
| NRHP reference No. | 71000391 |
Quick facts for kids Significant dates |
|
| Added to NRHP | May 6, 1971 |
Grace Episcopal Church is a very old and special building in Jonesville, Michigan. It is known for its unique look, mixing two different styles of architecture. This church was one of the first church buildings built in Michigan, west of Detroit. It is also one of the few old churches like it that are still standing today.
In 1971, Grace Episcopal Church was recognized as a Michigan State Historic Site. It was also added to the National Register of Historic Places. This means it is an important building that should be protected.
Contents
History of Grace Episcopal Church
Early Beginnings in Jonesville
In 1833, a missionary named William N. Lyster came to the United States from Ireland. He worked to help start churches in new communities. In 1836, he held the very first church service in Jonesville.
Two years later, in 1838, a church group was officially formed by Darius Barker. This group worked hard to build their own church.
Building the Church
The church members started building Grace Episcopal Church in 1844. It took them four years to finish. The building was completed on November 15, 1848. It cost about $3,000 to build, which was a lot of money back then!
Changes Over Time
In 1946, an old schoolhouse was moved next to the church. It was used as a community hall for church events.
The church building was sold in 2007 and became a coffee shop for a while. In 2021, new owners bought the church. They have been working to give it a new purpose. Part of the building is now a place where people can stay overnight. The main church area is being fixed up to be used for special events like weddings.
What Grace Episcopal Church Looks Like
Grace Episcopal Church is a one-and-a-half story building. It is made of wood and covered with clapboard, which are overlapping wooden boards.
Architectural Style
The church has a Greek Revival style. This means it looks a bit like ancient Greek temples. It has square columns, called pilasters, on each corner. Both the front entrance and the main building have a pointed roof, called a gable roof.
Unique Features
What makes this church special is that it also has some Gothic style features. Along the sides of the building, there are double-arched windows. These are called lancet windows and are typical of Gothic architecture. This mix of Greek Revival and Gothic styles is quite rare and makes the church very interesting to look at.
Inside the Church
Inside, the church used to have beautiful black walnut wood panels on the walls. The church benches, called pews, were also made from the same dark wood. There was a small altar, also made of black walnut, decorated with frescoes. Frescoes are paintings done on wet plaster.
 | Madam C. J. Walker |
 | Janet Emerson Bashen |
 | Annie Turnbo Malone |
 | Maggie L. Walker |




