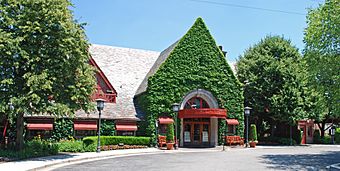Grand Trunk Western Railroad Birmingham Depot facts for kids
Quick facts for kids |
|
|
Grand Trunk Western Railroad Birmingham Depot
|
|
 |
|
| Location | 245 S. Eton St., Birmingham, Michigan |
|---|---|
| Area | 2 acres (0.81 ha) |
| Built | 1930 |
| Built by | George B. Walbridge and Albert H. Aldinger |
| Architectural style | Tudor Revival |
| NRHP reference No. | 85002148 |
| Added to NRHP | September 12, 1985 |
The Grand Trunk Western Railroad Birmingham Depot is a historic building in Birmingham, Michigan. It used to be a busy train station where people caught trains. Today, it's a popular restaurant called Big Rock Chophouse. This special building was added to the National Register of Historic Places in 1985 because of its important history and unique design.
Contents
A Look Back: The Depot's Story
Early Train Travel in Birmingham
Imagine a time when trains were the main way to travel long distances! Train service first came to Birmingham in 1839. These early trains connected Birmingham to Detroit and later to Pontiac. The first railroad company was called the Detroit and Pontiac Railroad. Over time, it became part of bigger railway companies, eventually joining the Grand Trunk Railway in 1860.
Moving the Tracks
For many years, the train tracks ran right next to Woodward Avenue. But in the 1920s, more and more people were driving cars. Woodward Avenue became very crowded! So, a big decision was made: Woodward Avenue needed to be wider.
The Grand Trunk Railway agreed to move its tracks about a mile east. Between 1926 and 1930, the company built a brand new railway line from Detroit to Pontiac.
Building the New Depot
Once the new tracks were ready, construction began on this depot in Birmingham. That was in October 1930. The railway hired a company from Detroit called Walbridge and Aldinger to build it. The new train station and the railway line were finished by the middle of 1931.
From Station to Restaurant
The railway stopped using the building in 1978. A private owner bought it in 1979. In 1984, the building was carefully fixed up and turned into a restaurant. It was first called Norman's Eton Street Station. Later, in 1997, its name changed to the Big Rock Chophouse. The restaurant is still there today!
What the Depot Looks Like
The former train station is a rectangular building with a pointed roof. It's made of red-brown bricks and has a slate roof. The building sits on a strong concrete base and has a steel frame inside.
Special Design Features
The front of the building has a special entrance that sticks out. It's made of white limestone and has a rounded archway. You can also see several decorative gables (the triangular parts of the roof) that have a "half-timbered" look. This means they have wood beams showing, with brick patterns like herringbone and basketweave in between.
Inside the Building
Inside, the building has been changed to create four dining rooms for the restaurant. The ceilings are arched, and the walls are smooth and painted.
 | Delilah Pierce |
 | Gordon Parks |
 | Augusta Savage |
 | Charles Ethan Porter |

