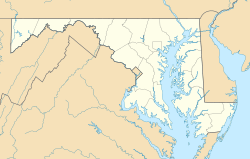Green's Inheritance facts for kids
Quick facts for kids |
|
|
Green's Inheritance
|
|
| Location | Northeast of Pomfret on Maryland Route 227, Pomfret, Maryland |
|---|---|
| Area | 30 acres (12 ha) |
| Built | 1850 |
| Architect | Green, Francis Caleb |
| Architectural style | Georgian |
| NRHP reference No. | 77000692 |
| Added to NRHP | December 16, 1977 |
Green's Inheritance is an old house located near Pomfret in Charles County, Maryland. It was built around 1850. This house is special because it's made of brick and has a classic Georgian style. It's the only brick house in Charles County built between 1835 and 1880.
The house was built by Francis Caleb Green. The land it sits on was first given to the sons of Thomas Greene in 1666. Thomas Greene was the second governor of Maryland. He named the land "Green's Inheritance."
What Does Green's Inheritance Look Like?
Green's Inheritance is a simple but grand house. It has two and a half stories and a pointed roof. The house is 56 feet long and 36 feet wide. It was built using a common brick pattern.
The front of the house faces southeast. It has five sections with windows and a door. The main entrance has two doors that open inward. It also has small windows above and beside the doors. A small porch with a low, triangular roof covers the entrance. This design shows a style called Greek Revival.
The windows on the first and second floors have six panes of glass. They have flat wooden pieces above them. Some of these wooden pieces look like they have a hidden arch design. This is a unique feature of the house.
There's also a special brick band below the roof's edge. It goes almost to the ends of the house. The back of the house looks similar to the front. However, it doesn't have the special brick band or a porch. In 1941, a porch on the back was removed. A brick stoop and terrace were added instead.
The roof has two chimneys at each end. There are also three dormer windows on the front and back slopes of the roof. These windows stick out from the roof. In 1941, a new kitchen was added to the west side of the house. It replaced an older wooden part.
Why is This House Special?
Green's Inheritance is very important for its history and architecture. It's almost one-of-a-kind in Southern Maryland. This is because of when it was built.
Around 1825, the counties in Southern Maryland faced tough economic times. Farming practices changed, and people moved to cities. Because of this, very few new buildings were constructed. Especially between 1835 and 1880.
Green's Inheritance is one of the few buildings from that period. It's the only brick house built in Charles County during those years. It's amazing that Francis Caleb Green could afford to build such a house. Many wealthy families were struggling at that time.
The Green Family's Story
The house shows how clever and hardworking its builder, Francis Caleb Green, was. But the house is important not just for its design. It's also important because of the Green family's history.
Francis Caleb Green (1795-1851) built the house around 1850. He was a sergeant in the War of 1812. He was also active in local government. His son, Francis Basil Green (1832-1907), also helped the community. He even gave land for his local church to expand.
The children of Francis Basil Green sold the house in 1941. It was bought by Major General DeWitt Peck. He was a U.S. Marine Corps officer. General Peck made many changes and updates to the house.
The Green family's records give us a good look into life in Maryland. This house helps us understand how families lived for over 250 years. It shows how society and the economy changed in Southern Maryland.
Green's Inheritance was added to the National Register of Historic Places in 1977. This means it's recognized as a very important historical site.
- Green's Inheritance, including photo from 1978, at Maryland Historical Trust
 | Kyle Baker |
 | Joseph Yoakum |
 | Laura Wheeler Waring |
 | Henry Ossawa Tanner |



