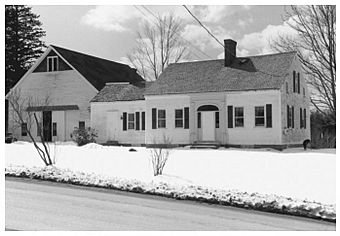Gushee Family House facts for kids
Quick facts for kids |
|
|
Gushee Family House
|
|

Gushee Family house in March, 1998
|
|
| Location | 2868 Sennebec Rd., Appleton, Maine |
|---|---|
| Area | 0 acres (0 ha) |
| Built | 1891 |
| Architectural style | Federal, Greek Revival |
| NRHP reference No. | 98001235 |
| Added to NRHP | October 8, 1998 |
The Gushee Family House is a very old and special home located in Appleton, Maine. It was built a long time ago, around 1833, and then updated in 1891. This house is a great example of an early farmstead in rural Maine. It has a unique front entrance that stands out, even though it's a simple house. Because of its history and special features, the Gushee Family House was added to the National Register of Historic Places in 1998.
What the Gushee House Looks Like
The Gushee House stands on the southwest side of Sennebec Road in Appleton. It is a 1-1/2 story house, meaning it has one full floor and a smaller half-story upstairs. It is made of wood and has a pointed roof. The outside walls are covered with overlapping wooden boards called clapboard siding. The house sits on a strong foundation made of granite stone.
The main part of the house connects to a barn from the 1800s. This connection is made through a series of smaller, single-story additions called ells. The front of the main house has five sections, or "bays." There are two windows on each side of the main front door.
The Special Front Door
The main entrance of the Gushee House is quite fancy for its size. It has a door with six panels. On either side of the door are tall, narrow windows called sidelights. Above the door is a half-circle window with a decorative louver, which looks like a fan.
This whole door area is framed by flat, decorative columns called pilasters. These pilasters stand on square bases and reach up to support a wide, decorative band called an entablature, topped by a cornice. The inside of the house has a typical layout with a chimney in the center. It still shows beautiful design styles from the Federal and Greek Revival periods.
History of the Gushee Family Home
People believe the Gushee House was built in 1833. This was the year Almond Gushee, Jr. got married to Elvira Drake. Almond Gushee, Jr. owned part of a local mill.
The house stayed in the Gushee family for a very long time, until the 1960s. In the 1890s, Francis Gushee made the house bigger and updated it. The special front entrance of the house looks similar to designs found in other old homes in Appleton and nearby towns. This shows it was a popular style at the time. We don't know who the original designer or builder of the house was.



