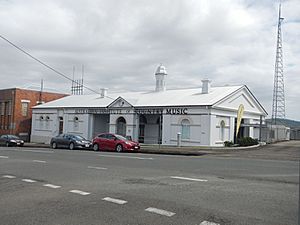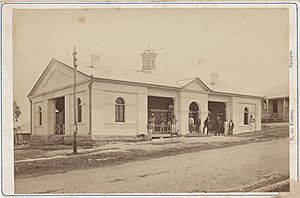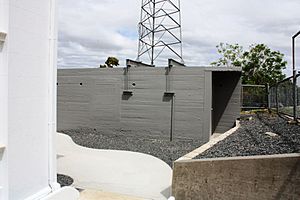Gympie Lands Office facts for kids
Quick facts for kids Gympie Lands Office |
|
|---|---|

Australian Institute of Country Music (formerly the Gympie Lands Office), 2016
|
|
| Location | 26 Channon Street, Gympie, Queensland, Australia |
| Design period | 1939–1945 (World War II) |
| Built | 1942 |
| Architect | Department of Public Works (Queensland), Colonial Architect's Office |
| Architectural style(s) | Classicism |
| Official name: Gympie Court House and Lands Office (former) | |
| Type | state heritage (built) |
| Designated | 15 July 2011 |
| Reference no. | 602778 |
| Significant period | 1876–1901, 1942 |
| Significant components | toilet block/earth closet/water closet, strong room, air raid shelter, court house |
| Builders | Department of Public Works, Gympie City Council, Mark Doggett, Andrew Collins, George Caldwell |
| Lua error in Module:Location_map at line 420: attempt to index field 'wikibase' (a nil value). | |
The Gympie Lands Office is an old building in Gympie, Queensland, Australia. It used to be a court house and a government office. Today, it is protected as a heritage site because of its important history.
The building was designed by the Queensland Department of Public Works and the Queensland Colonial Architect's Office. It was built in 1942 by several groups and people, including the Department of Public Works and the Gympie City Council. It was added to the Queensland Heritage Register on 15 July 2011.
Contents
History
Early Days of Gympie
Gympie, first called Nashville, started after James Nash found gold there in October 1867. This discovery changed the area's future and helped Queensland's economy a lot. By Christmas 1867, Gympie had thousands of people.
At first, people found gold easily near the surface. Later, from 1875, miners had to dig deep underground to find gold. This brought new wealth to Gympie. Gold production was highest in 1903, but by 1927, most mining had stopped.
As Gympie grew, it developed a unique look. Its streets followed the hills and valleys instead of a straight grid pattern. Early buildings were simple, but over time, more solid public buildings were built, especially on Channon Street from the mid-1870s.
Building the Court House
The first government offices in Gympie, like the Gold Commissioner's Office, were built in 1868. The Gold Commissioner held court in temporary buildings. By 1869, there was a court house on Commissioner's Hill.
Planning for a new, more permanent court house began in 1874. It was designed to be a brick building with stone foundations. It would have a court room and offices for the Police Magistrate and Clerk of Petty Sessions. A builder named Andrew Collins won the contract to build it in 1875.
The person who designed the Gympie Court House is not fully known. It was finished in April 1876. People thought it was a very good building for its purpose.
However, there were some problems. The acoustics (how sound travels) in the court room were bad. People complained that it was hard to hear. Also, there wasn't enough furniture, and no proper seating for the public or jurors. In 1881, a jury room was added to the back verandah. A strongroom, a secure storage room, was also built in 1882. This strongroom is still there today.
From Court House to Lands Office
In 1888, the court house had offices for the Police Magistrate and Clerk of Petty Sessions. There was a main court room and a jury room.
By 1891, the jury room was too small and hot. It was also easy for people to listen in. So, in 1892, plans were made to add more rooms. These new rooms were for the Lands Commissioner, who needed an office. The Lands Department helped open new land for settlement and managed land sales and leases.
In 1893, a brick extension was added to the building. This extension included new offices for the Lands Commissioner and the Lands Office. This meant the building could now serve both as a court house and a Lands Office.
Around 1900, a new court house was built nearby. Because of this, the 1876 building stopped being a court house and became mainly the Lands Office.
Over the years, many other government offices shared the building. These included the Geological Survey, the Queensland Government Savings Bank, the Forestry Department, and the Labour Department. Different offices moved around the building as their needs changed.
World War II and Beyond
During World War II, a concrete air raid shelter was built behind the former court house. It was finished by June 1942. This shelter was meant to protect government workers and the public from possible Japanese air raids.
After the war, around 1950, the air raid shelter was changed to be used for storage. Around 1951, a small spire (called a flèche) on the roof of the main building was removed because it was rotting and leaking. A new kitchen was added to the building after 1954.
In 2002, the Queensland Government gave the Lands Office building to the Cooloola Shire Council. The building then became home to the Australian Institute of Country Music (AICM). The Apex Club helped pay for renovations in 2008. As a result, the old court room became one large open space again, and some walls were put back in other areas.
What the Building Looks Like
The site has several buildings. We will look at the former court house, the strongroom, and the air raid shelter.
The Main Building
The former court house is a single-story, rectangular building made of brick with a smooth, painted finish. It looks like old Greek or Roman buildings (a classical style). It stands out on Channon Street.
The building has a roof with a triangular end (a gable roof) covered with metal. The front entrance has a covered porch (a portico) and an open verandah. The front of the building shows that an extension was added in 1893.
Inside, the main court house area has a large central room with smaller square rooms at each corner. The central room has a special curved ceiling and a vaulted alcove (a recessed area) at one end. Many of the original wooden features, like doors and architraves, are made of cedar.
The Strongroom
The strongroom is a separate brick building behind the former court house. It has very thick walls, about 45 centimeters (18 inches) thick. It has a heavy metal door and a vaulted ceiling. It was built to be a very secure place for storage.
The Air Raid Shelter
The air raid shelter is a rectangular concrete building next to the strongroom. It has thick concrete walls designed to protect people from bombs. It has entrances at both ends, with covered porches. Inside, it has concrete blast walls to protect the main space. It also has windows and even some original toilet cubicles. A metal pole on the roof is not part of its original design.
Why This Place is Special
The former Gympie Lands Office is listed on the Queensland Heritage Register because it is important to Queensland's history and culture.
It shows how Queensland's history has changed. The building of the Gympie Court House in 1876 shows how Gympie grew from a temporary mining camp into a proper town. It was the first big brick public building in Gympie and is one of the oldest buildings still standing in the city. It is also one of the oldest court houses still known in Queensland.
The World War II air raid shelter, built in 1942, shows how the Queensland government prepared for possible air attacks during the war. It helped keep government services running safely.
It shows rare or uncommon parts of Queensland's history. The air raid shelter is a rare example of a shelter built for public buildings during World War II. It shows the special efforts made to protect civil servants during that time.
It shows the main features of its type of building. The former Gympie Court House is a good example of a 19th-century court house. It has a central court room, offices, and separate entrances, just like other court houses of that time. It was later extended to include the Lands Office.
The strongroom, with its thick walls and heavy door, is a good example of a secure storage vault from that period.
The air raid shelter also shows the main features of such shelters. It has a rectangular shape, strong concrete walls, and special entrances designed for protection. It helps us understand how these shelters worked during the war.
Images for kids





